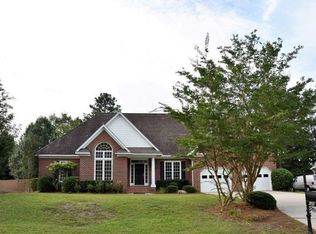Lots of wow factor! This is a brick front 4 bedroom, 2 bath home with lots of curb appeal and stunning details. Itâs located on a quiet cul de sac and surrounded by beautifully maintained landscaping. The fenced backyard is huge, with an oversized deck and a screened porch to add to your relaxation and entertainment options. The interior floor plan is also conducive to todayâs lifestyles. A spacious great room, kitchen, and formal dining room are all open to one another and provide for great entertaining. High ceilings, double crown molding, and hardwood flooring add elegance to the comfortable space. The inviting kitchen features granite countertops and a glass tiled backsplash. If you need a more private spotâor 2âthereâs the office/den adjacent to the main living area, or the large FROG/4th bedroom. The master bedroom features a walk-in closet and an en suite bathroom with a double vanity with granite counter, separate shower, and soaking tub. The remaining 2 bedrooms and full bath are spacious and bright.
This property is off market, which means it's not currently listed for sale or rent on Zillow. This may be different from what's available on other websites or public sources.
