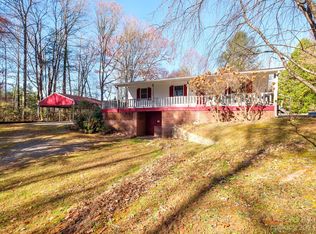This home is beautiful from top to bottom including the almost 3 acres of land it sits on! Arts and Crafts custom build you will find true craftsmanship around every corner. Main level living with Master and second bedroom, kitchen, dining, and laundry all on the first floor with gorgeous hardwood floors throughout. Soaring cathedral tongue and groove ceilings in the great room containing lots of high windows and exposed beams, this home has tons of natural light. Also a wrap around partially covered partially open back and side deck with tons of room for entertaining while enjoying your private surroundings! Maple cabinets and stainless steel appliances in the kitchen with a new washer and dryer. Downstairs is perfect for long term guests with an external entrance or for entertaining with a large family room and another bedroom/bathroom. Also featuring a builtin bar with sink and refrigerator. Great location close to Dupont State Forest, this home really is a treasure!
This property is off market, which means it's not currently listed for sale or rent on Zillow. This may be different from what's available on other websites or public sources.
