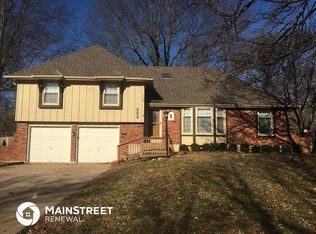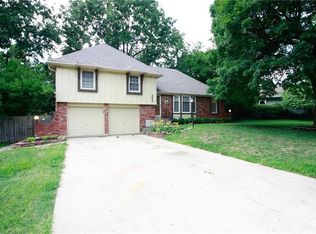Sold
Price Unknown
224 Hillcrest Rd, Belton, MO 64012
3beds
1,396sqft
Single Family Residence
Built in 1972
0.31 Acres Lot
$279,900 Zestimate®
$--/sqft
$1,696 Estimated rent
Home value
$279,900
$266,000 - $294,000
$1,696/mo
Zestimate® history
Loading...
Owner options
Explore your selling options
What's special
This charming 3 bed 2 bath home sits on a large corner lot in Belton. The entry way opens up to a lovely living room with a dinning area to one side. The family room has an amazing large brick fire place with gas starter, and a vaulted ceiling. This home has newer, wood look LVP in the entire upper level of the home, and newer windows throughout. This home was loved and taken care of, but it is in need of some updating. All bedrooms and living room have been newly painted. This house will be sold as is. We have received multiple offers, and will be making a decision today. We are not having any more showings at this time, but thank you for your interest.
Zillow last checked: 8 hours ago
Listing updated: March 02, 2024 at 07:35am
Listing Provided by:
Joanna Rangel 816-718-6236,
Keller Williams Southland,
Perry Rangel 816-331-9160,
Keller Williams Southland
Bought with:
Lucila Hubbard Becerra, 2016044494
RE/MAX Premier Realty
Source: Heartland MLS as distributed by MLS GRID,MLS#: 2455795
Facts & features
Interior
Bedrooms & bathrooms
- Bedrooms: 3
- Bathrooms: 2
- Full bathrooms: 2
Primary bedroom
- Features: Luxury Vinyl
- Level: Second
- Dimensions: 11 x 13
Bedroom 2
- Features: Luxury Vinyl
- Level: Second
- Dimensions: 10 x 9
Bedroom 3
- Features: Luxury Vinyl
- Level: Second
- Dimensions: 11 x 11
Primary bathroom
- Features: Ceramic Tiles, Shower Only
- Level: Upper
- Dimensions: 7 x 3
Bathroom 2
- Features: Ceramic Tiles, Shower Over Tub
- Level: Upper
- Dimensions: 7 x 8
Basement
- Level: Lower
- Dimensions: 11 x 26
Basement
- Features: Vinyl
- Level: Lower
- Dimensions: 11 x 23
Dining room
- Features: Ceramic Tiles
- Level: First
- Dimensions: 9 x 11
Dining room
- Features: Ceramic Tiles
- Level: First
- Dimensions: 9 x 11
Family room
- Features: Fireplace, Wood Floor
- Level: First
- Dimensions: 11 x 18
Kitchen
- Features: Ceiling Fan(s), Ceramic Tiles
- Level: First
- Dimensions: 11 x 11
Living room
- Features: Carpet
- Level: First
- Dimensions: 16 x 11
Heating
- Forced Air
Cooling
- Electric
Appliances
- Included: Dishwasher, Disposal, Exhaust Fan, Microwave, Built-In Electric Oven
- Laundry: In Garage
Features
- Ceiling Fan(s)
- Flooring: Carpet, Wood
- Doors: Storm Door(s)
- Windows: Window Coverings, Storm Window(s)
- Basement: Concrete
- Number of fireplaces: 1
- Fireplace features: Family Room, Fireplace Screen
Interior area
- Total structure area: 1,396
- Total interior livable area: 1,396 sqft
- Finished area above ground: 1,396
Property
Parking
- Total spaces: 2
- Parking features: Garage Door Opener, Garage Faces Side
- Garage spaces: 2
Features
- Patio & porch: Covered
- Fencing: Metal
Lot
- Size: 0.31 Acres
- Dimensions: 153 x 110 x 109 x 101
- Features: City Lot, Corner Lot
Details
- Parcel number: 1452800
Construction
Type & style
- Home type: SingleFamily
- Architectural style: Traditional
- Property subtype: Single Family Residence
Materials
- Brick Trim, Metal Siding
- Roof: Shake
Condition
- Year built: 1972
Utilities & green energy
- Sewer: Public Sewer
- Water: Public
Community & neighborhood
Security
- Security features: Smoke Detector(s)
Location
- Region: Belton
- Subdivision: Hargis Gardens West
HOA & financial
HOA
- Has HOA: No
Other
Other facts
- Listing terms: Cash,Conventional,FHA,VA Loan
- Ownership: Private
Price history
| Date | Event | Price |
|---|---|---|
| 2/28/2024 | Sold | -- |
Source: | ||
| 2/3/2024 | Pending sale | $225,000$161/sqft |
Source: | ||
| 2/1/2024 | Listed for sale | $225,000$161/sqft |
Source: | ||
Public tax history
| Year | Property taxes | Tax assessment |
|---|---|---|
| 2024 | $2,046 +0.2% | $24,820 |
| 2023 | $2,041 +13.6% | $24,820 +14.6% |
| 2022 | $1,797 | $21,660 |
Find assessor info on the county website
Neighborhood: 64012
Nearby schools
GreatSchools rating
- 8/10Gladden Elementary SchoolGrades: K-4Distance: 0.2 mi
- 4/10Belton Middle School/Freshman CenterGrades: 7-8Distance: 0.9 mi
- 5/10Belton High SchoolGrades: 9-12Distance: 0.7 mi
Schools provided by the listing agent
- Elementary: Gladden
- Middle: Yeokum
- High: Belton
Source: Heartland MLS as distributed by MLS GRID. This data may not be complete. We recommend contacting the local school district to confirm school assignments for this home.
Get a cash offer in 3 minutes
Find out how much your home could sell for in as little as 3 minutes with a no-obligation cash offer.
Estimated market value
$279,900
Get a cash offer in 3 minutes
Find out how much your home could sell for in as little as 3 minutes with a no-obligation cash offer.
Estimated market value
$279,900

