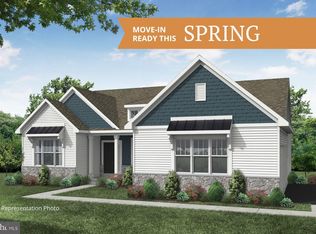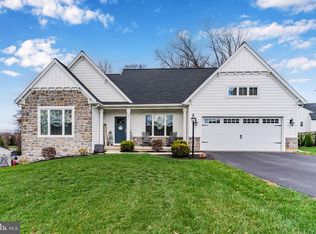Sold for $556,000 on 04/20/23
$556,000
224 Highland Terrace Way, Boiling Springs, PA 17007
4beds
2,633sqft
Single Family Residence
Built in 2022
0.8 Acres Lot
$620,300 Zestimate®
$211/sqft
$2,789 Estimated rent
Home value
$620,300
$589,000 - $651,000
$2,789/mo
Zestimate® history
Loading...
Owner options
Explore your selling options
What's special
NEW CONSTRUCTION The MONROE MODEL is a great floorplan for entertaining due to it's open Kitchen/Family Room concept, with lots of natural light streaming in. Plus, there's a separate formal Dining Room off the kitchen, separated by the pantry. The Kitchen features Quartz countertops, Stainless Steel Appliances and a hood above the Gas Range. A Flex Room rounds off the living spaces on the main level. The added bonus is the easy care hardwoods throughout the main level. The Owner's Suite is sure to please with two separate walk-in closets, large glass encased tile shower and double vanity. Not only are there three more bedrooms on the upper level, there's also a Laundry Room. All this and it could be yours!! But hurry, this one's sure to go quickly!!
Zillow last checked: 8 hours ago
Listing updated: April 21, 2023 at 04:08am
Listed by:
Vicki Eckel 717-304-4807,
Garman Home Sales LLC
Bought with:
Christina Bailey, RS308461
Coldwell Banker Realty
Nicki Collis, RS307967
Coldwell Banker Realty
Source: Bright MLS,MLS#: PACB2016284
Facts & features
Interior
Bedrooms & bathrooms
- Bedrooms: 4
- Bathrooms: 3
- Full bathrooms: 2
- 1/2 bathrooms: 1
- Main level bathrooms: 1
Heating
- Forced Air, Natural Gas
Cooling
- Central Air, Electric
Appliances
- Included: Microwave, Dishwasher, Disposal, Humidifier, Stainless Steel Appliance(s), Water Heater, Electric Water Heater
- Laundry: Upper Level, Washer/Dryer Hookups Only, Laundry Room
Features
- Breakfast Area, Combination Kitchen/Living, Open Floorplan, Kitchen Island, Pantry, Primary Bath(s), Upgraded Countertops, Walk-In Closet(s), Formal/Separate Dining Room, 9'+ Ceilings, Tray Ceiling(s)
- Flooring: Carpet
- Basement: Unfinished
- Has fireplace: No
Interior area
- Total structure area: 2,633
- Total interior livable area: 2,633 sqft
- Finished area above ground: 2,633
Property
Parking
- Total spaces: 4
- Parking features: Garage Door Opener, Garage Faces Front, Inside Entrance, Attached, Driveway
- Attached garage spaces: 2
- Uncovered spaces: 2
Accessibility
- Accessibility features: None
Features
- Levels: Two
- Stories: 2
- Pool features: None
Lot
- Size: 0.80 Acres
- Features: Cleared
Details
- Additional structures: Above Grade
- Parcel number: NO TAX RECORD
- Zoning: RESIDENTIAL
- Special conditions: Standard
Construction
Type & style
- Home type: SingleFamily
- Architectural style: Traditional
- Property subtype: Single Family Residence
Materials
- Stick Built, Stone, Shake Siding, Vinyl Siding
- Foundation: Other
- Roof: Architectural Shingle
Condition
- Excellent
- New construction: Yes
- Year built: 2022
Details
- Builder model: Monroe
- Builder name: Garman Builders
Utilities & green energy
- Sewer: Public Sewer
- Water: Public
- Utilities for property: Electricity Available, Natural Gas Available, Sewer Available, Water Available
Community & neighborhood
Location
- Region: Boiling Springs
- Subdivision: Parkview @ Boiling Spring
- Municipality: SOUTH MIDDLETON TWP
HOA & financial
HOA
- Has HOA: Yes
- HOA fee: $125 annually
- Services included: Common Area Maintenance
Other
Other facts
- Listing agreement: Exclusive Right To Sell
- Listing terms: Cash,Conventional,FHA,VA Loan
- Ownership: Fee Simple
Price history
| Date | Event | Price |
|---|---|---|
| 4/20/2023 | Sold | $556,000+0.4%$211/sqft |
Source: | ||
| 3/27/2023 | Pending sale | $553,990$210/sqft |
Source: | ||
| 3/15/2023 | Contingent | $553,990$210/sqft |
Source: | ||
| 10/25/2022 | Listed for sale | $553,990$210/sqft |
Source: | ||
Public tax history
| Year | Property taxes | Tax assessment |
|---|---|---|
| 2025 | $6,350 +9.4% | $372,900 |
| 2024 | $5,804 +352.8% | $372,900 +338.7% |
| 2023 | $1,282 +2.6% | $85,000 |
Find assessor info on the county website
Neighborhood: 17007
Nearby schools
GreatSchools rating
- NAIron Forge Educnl CenterGrades: 4-5Distance: 0.5 mi
- 6/10Yellow Breeches Middle SchoolGrades: 6-8Distance: 0.4 mi
- 6/10Boiling Springs High SchoolGrades: 9-12Distance: 0.5 mi
Schools provided by the listing agent
- High: Boiling Springs
- District: South Middleton
Source: Bright MLS. This data may not be complete. We recommend contacting the local school district to confirm school assignments for this home.

Get pre-qualified for a loan
At Zillow Home Loans, we can pre-qualify you in as little as 5 minutes with no impact to your credit score.An equal housing lender. NMLS #10287.

