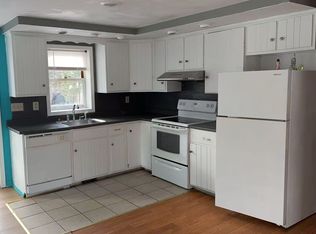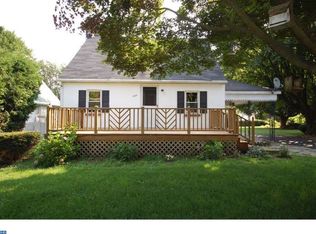Check out this completely rehabbed cape cod home in a prime location! This home features 3 br/1 ba with a finished attic for additional space. BRAND NEW ROOF, BRAND NEW HVAC, BRAND NEW APPLIANCES, BRAND NEW WOOD/Luxury Vinyl Plank FLOORS, BRAND NEW PAINT throughout the home. As you enter the home, you will be greeted with a living and kitchen combo. The kitchen has newly refinished white cabinets, BRAND NEW GRANITE Countertops, BRAND NEW Stainless Steel appliances. BRAND NEW Recessed Lighting throughout. Master bed with a walk in closet and Two additional bedrooms with ceiling fans are on the main floor. Flex room for an Office and a BRAND NEW full bath with tiled flooring, bath tub and vanity on this level. Newly finished Attic with new flooring and recessed lighting for additional living space/kids bedroom. As you head down to the basement, you will find a Partially finished tiled basement with Recessed lighting. BRAND NEW wood/LVP floors throughout. BRAND NEW Hot Water Heater, ROOF and HVAC. Additional unfinished basement area for your storage needs. Enjoy your summers in the oversized Stained wood deck. Huge level backyard for your further enjoyment. There is a 1.5 car oversized attached garage and ample driveway parking. Plenty of shopping and restaurants near by. Minutes to Rt 30 Bypass, Rt 202, Rt 100, Exton Septa/Amtrak Train Station. Short walk to Exton Elementary School, Goddard School, Whole Foods, Movie Tavern, Exton Mall/Downtown Exton. Why Wait? Just pack your bags to move right in to enjoy summer in your new home!!! One of the owner is a PA Licensed Real Estate Salesperson.
This property is off market, which means it's not currently listed for sale or rent on Zillow. This may be different from what's available on other websites or public sources.

