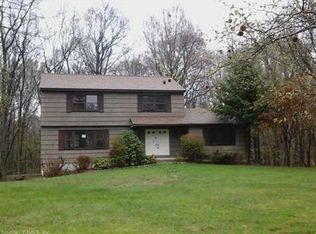Well Cared for Raised Ranch with 4 bedrooms and 2 full baths. A true commuter's dream Short distance to all major highways, shopping, Yale campus, and train station. This lovely home boasts a spacious living room with fireplace, formal dining room, eat in kitchen a bright sun room that leads you to a deck overlooking a private backyard. It also comes with wood floors, central air, finished lower level and loads of storage space, a newer furnace and septic system. The roof is only 7 years old, This home is loaded with many extras and it is well priced.
This property is off market, which means it's not currently listed for sale or rent on Zillow. This may be different from what's available on other websites or public sources.

