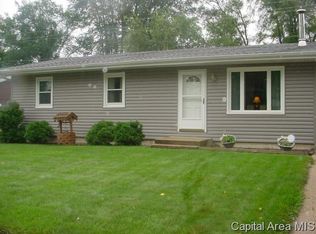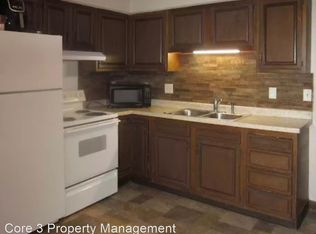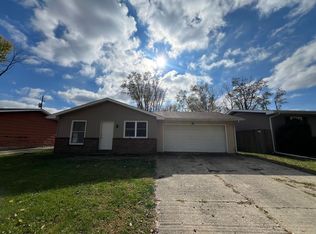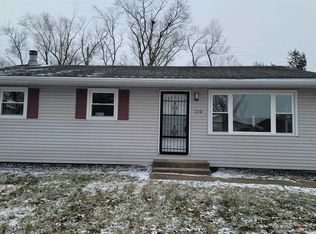Come on bring your furniture and move right in! This a well kept home of the same owner for 35 years it has all the charm of a country subdivision yet within minutes of the city and has all the city amenities. Seller has invested $30,000.00 since 2012 on carpet, roof on house, windows, doors, siding, and garage. Amenities this home features is a waterproofed finished basement, newer roof on house, siding, and insulated windows. This home has been pre inspected so you can buy with confidence. It's also located near a park for all those summer events!
This property is off market, which means it's not currently listed for sale or rent on Zillow. This may be different from what's available on other websites or public sources.




