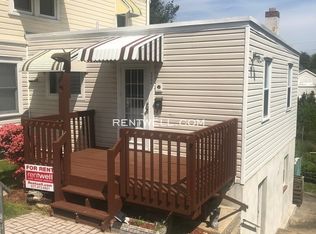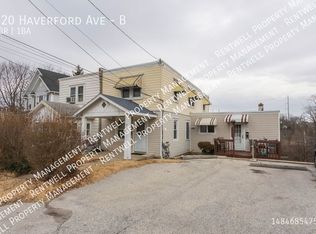Sold for $499,000 on 05/14/24
$499,000
224 Haverford Rd, Folsom, PA 19033
3beds
1,914sqft
Single Family Residence
Built in 2018
10,454 Square Feet Lot
$525,200 Zestimate®
$261/sqft
$3,196 Estimated rent
Home value
$525,200
$494,000 - $562,000
$3,196/mo
Zestimate® history
Loading...
Owner options
Explore your selling options
What's special
Come see this charming and functional home built in 2018 loaded with endless updates and features! Enter from the wrap around covered front porch to be greeted by the gorgeous hardwood floors and ample natural light pouring in throughout the entire home. A formal dining room opens into the beautifully designed updated eat-in kitchen boasting a center island with seating and brand new appliances including a Café refrigerator. A door off the kitchen leads to the driveway and wrap around porch. The open concept floor plan makes entertaining and everyday living easy. You'll find a statement fireplace wall which includes two elegant benches creating a cozy and inviting atmosphere. A new set of French doors, with a roll-away screen allowing the doors to be open for fresh air but keeping the bugs out, provides a seamless transition to the brand new back deck overlooking a picturesque creek. You'll also find a sitting room with a large bay window which would make a perfect home office or play area and a full bathroom are also found on this level. On the second level you'll find three generously sized bedrooms. The primary bedroom is a relaxing retreat with multiple windows and an ensuite featuring a soaking tub. An upper level laundry closet makes laundry day a breeze, and the two additional bedrooms share a full hall bathroom. The full walk-out basement is ready to be finished into even more living space or makes a great storage space. This home is located in close proximity to a park with a lake, the Ridley SEPTA regional rail station, Swarthmore College, plenty of dining options, Philadelphia International Airport and all major highways. This is the one -- schedule a showing today!
Zillow last checked: 8 hours ago
Listing updated: May 17, 2024 at 07:12am
Listed by:
Ami PATEL 610-545-7312,
Redfin Corporation
Bought with:
Tom Toole III, RS228901
RE/MAX Main Line-West Chester
Ronald Stender, RS332117
RE/MAX Main Line-West Chester
Source: Bright MLS,MLS#: PADE2064170
Facts & features
Interior
Bedrooms & bathrooms
- Bedrooms: 3
- Bathrooms: 3
- Full bathrooms: 3
- Main level bathrooms: 1
Basement
- Area: 0
Heating
- Forced Air, Natural Gas
Cooling
- Central Air, Electric
Appliances
- Included: Microwave, Cooktop, Dishwasher, Disposal, Energy Efficient Appliances, Double Oven, Self Cleaning Oven, Refrigerator, Stainless Steel Appliance(s), Gas Water Heater
- Laundry: Upper Level, Laundry Room
Features
- Kitchen Island, Pantry
- Basement: Full,Unfinished
- Number of fireplaces: 1
- Fireplace features: Gas/Propane
Interior area
- Total structure area: 1,914
- Total interior livable area: 1,914 sqft
- Finished area above ground: 1,914
- Finished area below ground: 0
Property
Parking
- Total spaces: 2
- Parking features: Driveway
- Uncovered spaces: 2
Accessibility
- Accessibility features: None
Features
- Levels: Two
- Stories: 2
- Patio & porch: Porch, Wrap Around
- Pool features: None
Lot
- Size: 10,454 sqft
Details
- Additional structures: Above Grade, Below Grade
- Parcel number: 38050050104
- Zoning: RESIDENTIAL
- Special conditions: Standard
Construction
Type & style
- Home type: SingleFamily
- Architectural style: Craftsman
- Property subtype: Single Family Residence
Materials
- Aluminum Siding
- Foundation: Concrete Perimeter
- Roof: Shingle
Condition
- New construction: No
- Year built: 2018
Utilities & green energy
- Sewer: Public Sewer
- Water: Public
Community & neighborhood
Location
- Region: Folsom
- Subdivision: Milmont Park
- Municipality: RIDLEY TWP
Other
Other facts
- Listing agreement: Exclusive Right To Sell
- Listing terms: Cash,Conventional,FHA,VA Loan
- Ownership: Fee Simple
Price history
| Date | Event | Price |
|---|---|---|
| 5/14/2024 | Sold | $499,000$261/sqft |
Source: | ||
| 4/9/2024 | Pending sale | $499,000$261/sqft |
Source: | ||
| 4/3/2024 | Listed for sale | $499,000+46.8%$261/sqft |
Source: | ||
| 7/17/2023 | Listing removed | -- |
Source: | ||
| 7/16/2021 | Sold | $340,000+0%$178/sqft |
Source: | ||
Public tax history
| Year | Property taxes | Tax assessment |
|---|---|---|
| 2025 | $9,533 +2.1% | $268,950 |
| 2024 | $9,338 +4.5% | $268,950 |
| 2023 | $8,932 +3.3% | $268,950 |
Find assessor info on the county website
Neighborhood: 19033
Nearby schools
GreatSchools rating
- 6/10Woodlyn El SchoolGrades: K-5Distance: 0.7 mi
- 5/10Ridley Middle SchoolGrades: 6-8Distance: 0.3 mi
- 7/10Ridley High SchoolGrades: 9-12Distance: 0.6 mi
Schools provided by the listing agent
- Elementary: Lakeview
- Middle: Ridley
- High: Ridley
- District: Ridley
Source: Bright MLS. This data may not be complete. We recommend contacting the local school district to confirm school assignments for this home.

Get pre-qualified for a loan
At Zillow Home Loans, we can pre-qualify you in as little as 5 minutes with no impact to your credit score.An equal housing lender. NMLS #10287.
Sell for more on Zillow
Get a free Zillow Showcase℠ listing and you could sell for .
$525,200
2% more+ $10,504
With Zillow Showcase(estimated)
$535,704
