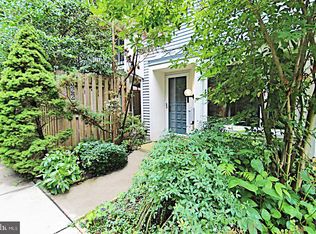Totally Updated and Expanded Brick and Siding Center Hall Colonial home situated on over an acre in the wonderful sprawling neighborhood of Greene Countrie. This home is tucked away on a flag lot with fabulous woodland views from the expansive cobblestone patio and offers wonderful privacy in this friendly neighborhood setting. This home features a traditional Center Hall floor plan with great flow and 4 spacious bedrooms, 2 Newer Baths and 2 Powder Rooms with numerous upgrades thru out. First floor boasts a Large living room with hardwood floors and crown molding , a Formal dining room with hardwood floors and crown molding and chair rail. The custom updated expanded kitchen with cherry cabinetry, granite peninsula countertops, upgraded stainless steel appliances, pantry and opens to a bright breakfast room with vaulted ceiling, a large built in desk/ computer area, a wall of windows and sliding door to lovely cobblestone patio. The current Sellers enlarged the mud room / laundry room which features numerous built-in cubbies, full size large capacity stacked washer and dryer, tile flooring and access to 2-car attached garage. An incredible expanded family room with wainscoting, vaulted ceiling and brick fireplace and large bump out for office area and a private powder room off the Center Hall completes this level. The breakfast room and family room open to an EP Henry patio with dining area and overlooks a beautifully landscaped backyard. The patio curves around to both side yards featuring a flat driveway area with a basketball hoop and a large flat grassy area for active family living. Second floor features hardwood floors throughout, lovely Master Bedroom Suite with walk-in closet and beautiful New Master Bathroom with Kohler soaking tub, glass enclosed walk-in shower and custom vanity with granite top. Three additional bedrooms are served by a Newer hallway bathroom with pedestal sink and oversized tile stall shower with double glass sliding doors. Finished lower level features an office, family area for TV viewing, game area and a second powder room and is a perfect place for children or teenagers to hang out. Most of the home has been freshly painted thru out and has a wonderful floor plan for entertaining and active family living. This central location is just minutes from all the new shops and restaurants in Newtown Square~s Ellis Preserve , Episcopal Academy, the towns of Wayne, Bryn Mawr, Paoli, and Newtown Square for local shopping and dining and is within close proximity to all major roadways for commuting to Center City or the airport. 2020-08-07
This property is off market, which means it's not currently listed for sale or rent on Zillow. This may be different from what's available on other websites or public sources.
