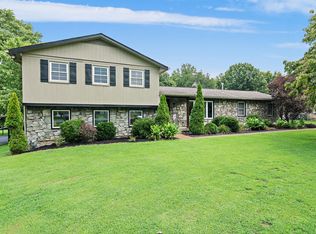Last sold for $382500.00 2-2018 Comp for this home is compared to Brandwine Point and Langford farms and Hickory Lake Farms Subdivisions----NO HOA FEES---Custom built home by owner-Beautiful 2 Story style home renovated 2015-2016. A home you can walk into and will not have to do anything to. As you enter through front door, 1st level you will notice all wood work and solid wood doors are all stained- includes a foyer with crown molding, oak floors. Family room with oak floors fireplace (gas or wood burning). Formal living room with oak floors and crown molding. Walk from foyer you enter the eating area of kitchen all new stainless appliances with tile floor you walk into kitchen with oak cabinets and granite counter tops with granite solid back splash and pantry. Off of kitchen to the you have a 1/2 bath with granite counter top and laundry closet and attached 2 car garage heated. Walk up stairs above attached garage unfinished room for storage. Home has Formal Dining Room with Crown molding and oak floors walk through double glass doors to 4 Season Sunroom that has central heat and air and a view of the in ground swimming pool And off of Sunroom go out to screened in porch that takes you out to pool with slide, diving board with walk in steps, pool has water fill pipe under diving board. Beside the pool is 2 car detached garage. 2nd level Master bedroom floors oak that has also has split bathroom oak floor with granite counter tops custom designed shower tile and a walk in custom designed closet. This home as additional 3 large bedrooms with oak floors. Hall bathroom oak floors and granite counter. Spacious, private, level lot (approx 3/4 acre) backyard fenced with in- ground pool with surround concrete decking. Great neighbors in a sought after location. Admire a lake view as you pull in the concrete drive. Shutes branch Public Marina is just down the road for easy access to Old Hickory Lake. Enjoy the peace and quite of this lovely neighborhood just 11 miles from Nashville Airport and 17 miles from Nashville's Music Row. Wilson County Old Hickory area is the closet location to downtown for the best price, taxes, schools and recreation.
This property is off market, which means it's not currently listed for sale or rent on Zillow. This may be different from what's available on other websites or public sources.
