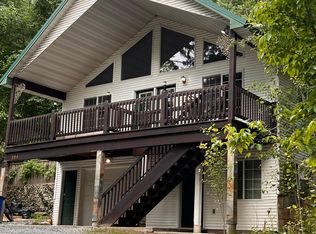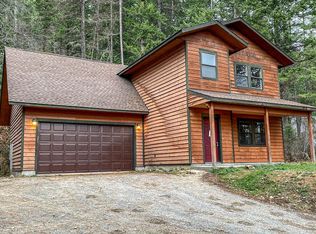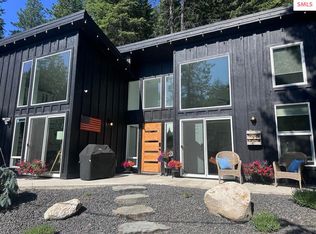Sold on 09/25/25
Price Unknown
224 Granite Ridge Rd E, Bayview, ID 83864
3beds
2baths
2,050sqft
Single Family Residence
Built in 1995
0.55 Acres Lot
$532,800 Zestimate®
$--/sqft
$2,595 Estimated rent
Home value
$532,800
$474,000 - $597,000
$2,595/mo
Zestimate® history
Loading...
Owner options
Explore your selling options
What's special
Fantastic Full time home or Vacation Rental Near Schweitzer! Ideally located at the base of Schweitzer MTN & just minutes from the Schweitzer shuttle parking lot, this versatile property is perfect for year-round enjoyment or income potential. Featuring best backyard for entertaining, you'll love the expansive deck w/space for everyone, a sunken hot tub & a fun tiki bar, ideal for après-ski or summer gatherings. The home offers stylish walnut laminate flooring, granite countertops & beautifully appointed bathrooms w/copper slate & travertine tile finishes. Open-concept main living area includes vaulted ceilings & a cozy natural gas stove, creating a inviting atmosphere. Lower-level master suite w/a private bath, full kitchen, gas stove & separate entrance—perfect for guests or as a standalone rental unit. 3 bedrooms, 2 bathrooms & a one-car attached garage, this home offers flexible living options. Use it as a full-time residence, vacation home or divide into two separate rental units—live in one & rent the other! This property has past history as a vacation rental & is just minutes from year-round mountain adventures. Don’t miss this excellent potential rental.
Zillow last checked: 8 hours ago
Listing updated: September 25, 2025 at 02:29pm
Listed by:
Nicole Bomar 208-660-8255,
CENTURY 21 RIVERSTONE
Bought with:
Non Agent
NON AGENCY
Source: SELMLS,MLS#: 20251367
Facts & features
Interior
Bedrooms & bathrooms
- Bedrooms: 3
- Bathrooms: 2
- Main level bathrooms: 1
- Main level bedrooms: 1
Primary bedroom
- Description: Nice Sized, Double Closets On Main Floor,
- Level: Main
Bedroom 2
- Description: Bedroom Apartment Suite W/ Full Kitchen & Bath
- Level: Lower
Bedroom 3
- Description: Loft Style W/Walnut Floors.
- Level: Second
Bedroom 4
- Level: N/A
Bathroom 1
- Description: Tavertine Tile, Nicely Updated
- Level: Main
Bathroom 2
- Description: Nicely Tiled And Updated
- Level: Lower
Bathroom 3
- Level: N/A
Dining room
- Description: Open, large windows, walnut floors
- Level: Main
Family room
- Level: N/A
Kitchen
- Description: Open, bright, granite, walnut floors
- Level: Main
Living room
- Description: Open, pot belly gas stove, walnut floors
- Level: Main
Heating
- Electric, Natural Gas, Wall Furnace
Cooling
- None
Appliances
- Included: Dishwasher, Dryer, Range/Oven, Refrigerator, Washer
- Laundry: Main Level, On Main Level
Features
- Ceiling Fan(s), Insulated, Pantry, Vaulted Ceiling(s)
- Flooring: Laminate
- Doors: French Doors
- Windows: Vinyl
- Basement: Daylight,Walk-Out Access,See Remarks
- Has fireplace: Yes
- Fireplace features: Free Standing, Gas
Interior area
- Total structure area: 2,050
- Total interior livable area: 2,050 sqft
- Finished area above ground: 1,090
- Finished area below ground: 960
Property
Parking
- Total spaces: 1
- Parking features: Attached, Electricity, Insulated, Gravel, Off Street
- Attached garage spaces: 1
- Has uncovered spaces: Yes
Features
- Levels: Multi/Split
- Patio & porch: Covered, Deck, See Remarks
- Exterior features: Fire Pit
- Has spa: Yes
- Spa features: Private
- Waterfront features: Creek (Seasonal)
Lot
- Size: 0.55 Acres
- Features: 1 Mile or less to City/Town, 1 Mile or Less to County Road, Benched, Wooded, Mature Trees
Details
- Parcel number: RP036620010100A
- Zoning description: Suburban
Construction
Type & style
- Home type: SingleFamily
- Property subtype: Single Family Residence
Materials
- Frame, Vinyl Siding
- Foundation: Concrete Perimeter
- Roof: Metal
Condition
- Resale
- New construction: No
- Year built: 1995
Utilities & green energy
- Sewer: Comm. Drain Field
- Water: Community
- Utilities for property: Electricity Connected, Natural Gas Connected, Phone Connected, Garbage Available
Community & neighborhood
Location
- Region: Bayview
- Subdivision: Edelweiss
HOA & financial
HOA
- Has HOA: Yes
- HOA fee: $546 quarterly
- Services included: W/S Road
Other
Other facts
- Listing terms: Cash, Conventional, FHA, VA Loan
- Road surface type: Gravel
Price history
| Date | Event | Price |
|---|---|---|
| 9/25/2025 | Sold | -- |
Source: | ||
| 8/14/2025 | Pending sale | $559,000$273/sqft |
Source: | ||
| 5/28/2025 | Listed for sale | $559,000-15.2%$273/sqft |
Source: | ||
| 9/21/2024 | Listing removed | $659,000$321/sqft |
Source: | ||
| 7/24/2024 | Price change | $659,000-5.7%$321/sqft |
Source: | ||
Public tax history
| Year | Property taxes | Tax assessment |
|---|---|---|
| 2024 | $2,161 +76.2% | $498,065 +18.9% |
| 2023 | $1,226 +12.3% | $418,951 +32.5% |
| 2022 | $1,092 +3.4% | $316,272 +29.1% |
Find assessor info on the county website
Neighborhood: 83864
Nearby schools
GreatSchools rating
- 6/10Farmin Stidwell Elementary SchoolGrades: PK-6Distance: 2.9 mi
- 7/10Sandpoint Middle SchoolGrades: 7-8Distance: 3.7 mi
- 5/10Sandpoint High SchoolGrades: 7-12Distance: 3.8 mi
Schools provided by the listing agent
- Elementary: Farmin/Stidwell
- Middle: Sandpoint
- High: Sandpoint
Source: SELMLS. This data may not be complete. We recommend contacting the local school district to confirm school assignments for this home.
Sell for more on Zillow
Get a free Zillow Showcase℠ listing and you could sell for .
$532,800
2% more+ $10,656
With Zillow Showcase(estimated)
$543,456

