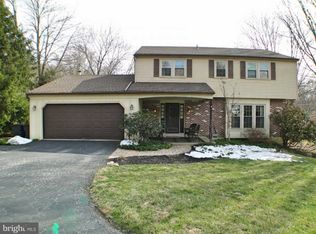Welcome to 224 Glen Riddle Road. This home is a gem! Located in Middletown Township, this home sits in a park like setting. Enter through the front door of this home into a foyer with slate tiled floor. To the right is a spacious formal living room. To the left of the foyer is the formal dining room with bay window. Continue on to the updated eat in kitchen with all the bells and whistles such as granite counter tops, black appliances. The beautiful kitchen is open with plenty of space to prepare your family meal or dinner party. There is also an updated powder room and access to the deck from the kitchen. Off of the kitchen is the family room with pellet stove insert and access to the amazing two tiered deck. Upstairs is the main bedroom suite with private bathroom and walk in closet. Additionally, there are 3 bedrooms and an updated hall bath. Downstairs is another great family room with walk out and plenty of natural light. If that wasn't enough, the lower level offers plenty of storage space. This home also has a newer roof (2012) and newer HVAC (2017), to name a few updates. Enjoy the peaceful backyard with stream and foot bridge. Minutes from the Promenade at Granite Run , restaurants, train and easy access to downtown Media. This home is move in ready for its new owner. Schedule your showing today.
This property is off market, which means it's not currently listed for sale or rent on Zillow. This may be different from what's available on other websites or public sources.
