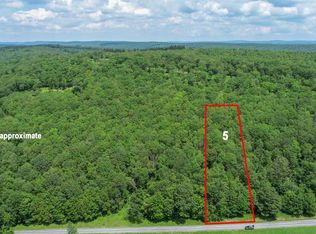Sold for $340,000
$340,000
224 Fratz Rd, Accident, MD 21520
3beds
2,080sqft
Single Family Residence
Built in 2000
4.04 Acres Lot
$339,700 Zestimate®
$163/sqft
$1,845 Estimated rent
Home value
$339,700
$323,000 - $357,000
$1,845/mo
Zestimate® history
Loading...
Owner options
Explore your selling options
What's special
Lovely home in a private setting offering 4.04 acres and never-ending, breathtaking mountain & pastoral views. Backs to state land and afford you easy access to the Margroff plantation state-owned property. There are many trails here where you can hunt (stocked pheasant hunts), four-wheel, hike, and horseback ride. It’s like having an enormous park in your back yard! This turn-key home has many recent upgrades including a newly finished basement, new electrical, new Trane furnace, new detached garage and a 40x60 pad ready for a shop or garage. The two levels of living space, three bedrooms and two spacious family rooms provide plenty of space to gather. The exterior offers multiple decks (one partially covered), a huge yard and a fire pit area. This property provides the feeling of seclusion while being just minutes to grocery stores, interstate 68, Deep Creek Lake and Wisp Ski Resort. Call today to preview this rare find! (Lot 2 & 3 Greenwood Ridge are also available, $27,500 each, both have percs and electric boxes)
Zillow last checked: 8 hours ago
Listing updated: August 16, 2025 at 01:48am
Listed by:
Betsy Spiker Holcomb 301-616-5022,
Taylor Made Deep Creek Vacations & Sales
Bought with:
Duane F Stein II
Keller Williams Realty Centre
Source: Bright MLS,MLS#: MDGA2009142
Facts & features
Interior
Bedrooms & bathrooms
- Bedrooms: 3
- Bathrooms: 2
- Full bathrooms: 2
- Main level bathrooms: 1
- Main level bedrooms: 1
Bedroom 1
- Features: Flooring - Carpet
- Level: Main
- Area: 121 Square Feet
- Dimensions: 11 x 11
Bedroom 2
- Features: Flooring - Carpet
- Level: Lower
- Area: 90 Square Feet
- Dimensions: 10 x 9
Bedroom 3
- Features: Flooring - Carpet
- Level: Lower
- Area: 108 Square Feet
- Dimensions: 12 x 9
Dining room
- Features: Flooring - Vinyl
- Level: Main
- Area: 140 Square Feet
- Dimensions: 14 x 10
Family room
- Features: Flooring - Carpet
- Level: Lower
- Area: 340 Square Feet
- Dimensions: 20 x 17
Kitchen
- Features: Flooring - Vinyl
- Level: Main
- Area: 180 Square Feet
- Dimensions: 15 x 12
Living room
- Features: Flooring - Carpet
- Level: Main
- Area: 330 Square Feet
- Dimensions: 22 x 15
Heating
- Forced Air, Propane
Cooling
- Central Air, Electric
Appliances
- Included: Dishwasher, Microwave, Oven/Range - Electric, Refrigerator, Electric Water Heater
Features
- Dining Area, Entry Level Bedroom, Dry Wall
- Flooring: Carpet, Laminate
- Windows: Wood Frames
- Basement: Connecting Stairway,Heated,Exterior Entry,Walk-Out Access
- Has fireplace: No
Interior area
- Total structure area: 3,120
- Total interior livable area: 2,080 sqft
- Finished area above ground: 1,040
- Finished area below ground: 1,040
Property
Parking
- Total spaces: 1
- Parking features: Garage Faces Front, Driveway, Detached
- Garage spaces: 1
- Has uncovered spaces: Yes
Accessibility
- Accessibility features: None
Features
- Levels: Two
- Stories: 2
- Patio & porch: Deck
- Pool features: None
- Has view: Yes
- View description: Mountain(s), Panoramic
Lot
- Size: 4.04 Acres
- Features: Backs to Trees, Mountainous
Details
- Additional structures: Above Grade, Below Grade
- Parcel number: 1205091029
- Zoning: R
- Special conditions: Standard
Construction
Type & style
- Home type: SingleFamily
- Architectural style: Contemporary
- Property subtype: Single Family Residence
Materials
- Frame
- Foundation: Block
- Roof: Shingle
Condition
- Excellent
- New construction: No
- Year built: 2000
Utilities & green energy
- Sewer: Septic Exists
- Water: Well
Community & neighborhood
Location
- Region: Accident
- Subdivision: Accident
Other
Other facts
- Listing agreement: Exclusive Right To Sell
- Ownership: Fee Simple
Price history
| Date | Event | Price |
|---|---|---|
| 8/15/2025 | Sold | $340,000-9.3%$163/sqft |
Source: | ||
| 7/9/2025 | Contingent | $375,000$180/sqft |
Source: | ||
| 6/2/2025 | Price change | $375,000-6%$180/sqft |
Source: | ||
| 4/15/2025 | Price change | $399,000-16%$192/sqft |
Source: | ||
| 3/24/2025 | Listed for sale | $475,000+18.8%$228/sqft |
Source: | ||
Public tax history
| Year | Property taxes | Tax assessment |
|---|---|---|
| 2025 | $375 +1% | $33,167 +4.2% |
| 2024 | $372 +4.4% | $31,833 +4.4% |
| 2023 | $356 -27% | $30,500 -27% |
Find assessor info on the county website
Neighborhood: 21520
Nearby schools
GreatSchools rating
- 9/10Accident Elementary SchoolGrades: PK-5Distance: 0.5 mi
- 8/10Northern Middle SchoolGrades: 6-8Distance: 2.5 mi
- 7/10Northern Garrett High SchoolGrades: 9-12Distance: 2.6 mi
Schools provided by the listing agent
- District: Garrett County Public Schools
Source: Bright MLS. This data may not be complete. We recommend contacting the local school district to confirm school assignments for this home.
Get pre-qualified for a loan
At Zillow Home Loans, we can pre-qualify you in as little as 5 minutes with no impact to your credit score.An equal housing lender. NMLS #10287.
