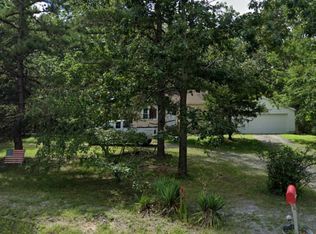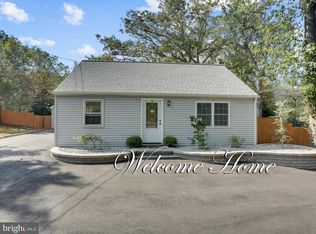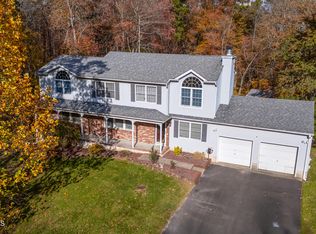Beautifully renovated/expanded colonial in North Jackson! This home has been completely updated and expanded with NEW EVERYTHING in 2007! Kitchen with a large center-island, granite counter-top, double sink, 42 inch cabinets, 18 ceramic tile floors. Living room with a beautiful fire place and cherry wood floor. Huge master suite with beautiful master bath. 2nd floor loft can be used as an office. Trex front porch and the rear deck. Property backs to the wooded lot. The 1st half renovation was completed in 1992, and the 2nd Half of the house has been completely rebuilt in 2007 including the roof, furnace, air conditioner. Anderson windows and solid wood door through out the house. Owner is a carpenter by trade....used top quality material throughout. Call today for an appointment!
This property is off market, which means it's not currently listed for sale or rent on Zillow. This may be different from what's available on other websites or public sources.



