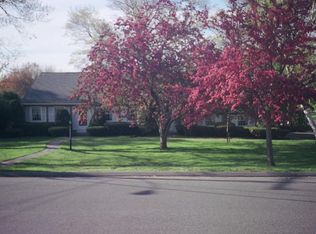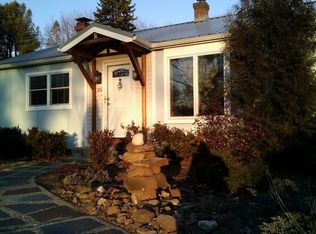Location, Location, Location!!! Don't miss out on this Sixteen Acres ranch style home. This home boasts hardwood floors throughout the first floors living room, dining area and three bedrooms. The Master Bedroom is a good size and has a convenient attached half bathroom. Home also has a mini split a/c and heat pump system in the Livingroom and bedroom. The finished basement with full bathroom is an added bonus and is NOT included in the square footage. The attached two car garage is a big plus, along with the enclosed back porch that overlooks the big back yard. Home used to have an inground pool that has been filled in. This home is NOT FOR RENT and is subject to probate court approval. Home being sold in "AS-IS' condition but don't let that scare you away. HIGHEST AND BEST BY 5pm 12/9/2020.
This property is off market, which means it's not currently listed for sale or rent on Zillow. This may be different from what's available on other websites or public sources.

