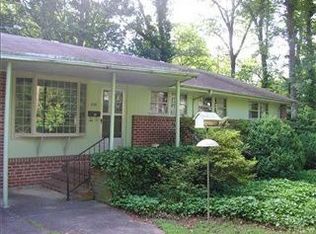This tasteful home boasts three bedrooms, two and a half baths and a single level floor plan with sunken family room, breakfast area and master bedroom. It is also conveniently located close to UNC, University Place, Whole Foods, Eastgate and main travel corridors. The home is located on a large flat lot with room for gardening and play. Several spacious patios and mature landscaping make for enjoyable time spent outdoors. Inside you will find hardwood flooring in much of the home. A generously sized kitchen includes spacious quartz counters, ample cabinetry and a walk in pantry. The adjoining breakfast room, with its cathedral ceiling, is accessed by a step and many windows allow natural light to stream into the space. The living room, family room and dining area connect making for ease of movement when time is spent with friends and family. A large wood burning fireplace is found in the family room, this room is accessed by three steps. The largest of the patios can be accessed from the family room or breakfast area. The master suite, accessed by a step, has great architectural details, a walk in closet, a cathedral ceiling and generously sized windows that overlook the back garden. An office space connects the master bedroom to the bath. There are two additional bedrooms. One of these bedrooms has a built in wardrobe and a loft area. The home has replacement windows and the kitchen and master suite additions were architect designed. This home has been well kept, boasts great detail and has a truly livable floor plan.
This property is off market, which means it's not currently listed for sale or rent on Zillow. This may be different from what's available on other websites or public sources.
