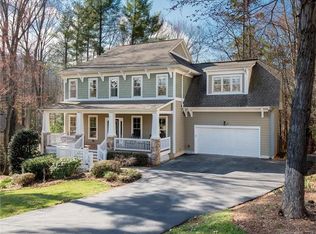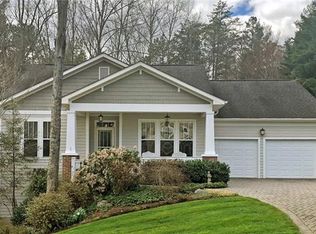Closed
$1,065,000
224 Fennel Dun Cir, Biltmore Lake, NC 28715
5beds
3,912sqft
Single Family Residence
Built in 2004
0.29 Acres Lot
$1,038,700 Zestimate®
$272/sqft
$4,128 Estimated rent
Home value
$1,038,700
$945,000 - $1.13M
$4,128/mo
Zestimate® history
Loading...
Owner options
Explore your selling options
What's special
Classic Beauty in the Heart of Biltmore Lake! This well-maintained home offers everything you have been waiting for w/ a generous layout that works for everyone! The bright & open main level welcomes you w/ 9 ' ceilings and formal living & dining rooms while gracefully flowing to the spacious open-concept kitchen & great room. This cozy, light-filled space leads to the large private deck & overlooks a level yard w/ mature landscaping that adjoins the trail for a peaceful walk to the lake. The large den offers flex space or future primary suite on the main level if ever desired (plans available). Upstairs features 4 bedrooms/3 baths plus a bonus room. The dreamy primary suite has custom walk-in closets, ensuite w/ soaking tub, dbl vanities & walk-in shower. The home has great flow for your best daily living & entertaining! Located on the Biltmore Lake trail system just a short walk to the lake, clubhouse, boating, tennis/pickle ball, events, & everything else Biltmore Lake has to offer.
Zillow last checked: 8 hours ago
Listing updated: July 07, 2025 at 01:17pm
Listing Provided by:
Eva Hartman eva@townandmountain.com,
Town and Mountain Realty,
Amy Giles,
Town and Mountain Realty
Bought with:
Sam Rule
Town and Mountain Realty
Source: Canopy MLS as distributed by MLS GRID,MLS#: 4222768
Facts & features
Interior
Bedrooms & bathrooms
- Bedrooms: 5
- Bathrooms: 4
- Full bathrooms: 4
- Main level bedrooms: 1
Primary bedroom
- Features: Ceiling Fan(s), En Suite Bathroom, Garden Tub, Walk-In Closet(s)
- Level: Upper
Bedroom s
- Features: Ceiling Fan(s), En Suite Bathroom, Walk-In Closet(s)
- Level: Upper
Bedroom s
- Level: Upper
Bedroom s
- Level: Main
Bathroom full
- Level: Main
Bathroom full
- Features: Garden Tub
- Level: Upper
Bathroom full
- Level: Upper
Bathroom full
- Level: Upper
Other
- Level: Upper
Dining room
- Features: Built-in Features, Open Floorplan
- Level: Main
Great room
- Features: Ceiling Fan(s), Open Floorplan
- Level: Main
Kitchen
- Features: Breakfast Bar, Open Floorplan
- Level: Main
Laundry
- Features: Storage
- Level: Upper
Living room
- Level: Main
Office
- Level: Upper
Study
- Features: Ceiling Fan(s)
- Level: Main
Heating
- Ductless, Forced Air, Heat Pump, Natural Gas
Cooling
- Ceiling Fan(s), Central Air, Ductless, Heat Pump
Appliances
- Included: Dishwasher, Disposal, Gas Oven, Gas Range, Gas Water Heater, Microwave, Plumbed For Ice Maker, Refrigerator, Tankless Water Heater
- Laundry: Laundry Room, Upper Level
Features
- Breakfast Bar, Built-in Features, Soaking Tub, Open Floorplan, Pantry, Walk-In Closet(s)
- Flooring: Carpet, Tile, Wood
- Doors: French Doors, Insulated Door(s), Screen Door(s), Storm Door(s)
- Windows: Insulated Windows
- Has basement: No
- Attic: Pull Down Stairs
- Fireplace features: Family Room, Gas, Gas Log, Gas Unvented
Interior area
- Total structure area: 3,912
- Total interior livable area: 3,912 sqft
- Finished area above ground: 3,912
- Finished area below ground: 0
Property
Parking
- Total spaces: 3
- Parking features: Driveway, Attached Garage, Parking Space(s), Garage on Main Level
- Attached garage spaces: 2
- Uncovered spaces: 1
- Details: brick parking space to side of garage
Features
- Levels: Two
- Stories: 2
- Patio & porch: Covered, Deck, Front Porch
- Exterior features: In-Ground Irrigation
- Fencing: Back Yard,Fenced,Full
- Waterfront features: Beach - Public, Boat Slip – Community, Paddlesport Launch Site - Community, Pier - Community
- Body of water: Biltmore Lake
Lot
- Size: 0.29 Acres
- Features: Green Area, Level, Wooded, Other - See Remarks
Details
- Additional structures: Boat House
- Parcel number: 961649625800000
- Zoning: R-1
- Special conditions: Standard
Construction
Type & style
- Home type: SingleFamily
- Architectural style: Traditional
- Property subtype: Single Family Residence
Materials
- Brick Partial, Fiber Cement
- Foundation: Crawl Space
- Roof: Shingle
Condition
- New construction: No
- Year built: 2004
Utilities & green energy
- Sewer: Public Sewer
- Water: City
- Utilities for property: Cable Available, Electricity Connected, Fiber Optics
Community & neighborhood
Community
- Community features: Clubhouse, Lake Access, Picnic Area, Playground, Recreation Area, Sidewalks, Sport Court, Street Lights, Tennis Court(s), Walking Trails
Location
- Region: Biltmore Lake
- Subdivision: Biltmore Lake
HOA & financial
HOA
- Has HOA: Yes
- HOA fee: $600 quarterly
- Association name: Grand Manor
- Association phone: 828-670-8293
Other
Other facts
- Road surface type: Brick, Concrete, Paved
Price history
| Date | Event | Price |
|---|---|---|
| 7/7/2025 | Sold | $1,065,000-10.1%$272/sqft |
Source: | ||
| 3/10/2025 | Listed for sale | $1,185,000$303/sqft |
Source: | ||
| 10/14/2024 | Listing removed | $1,185,000$303/sqft |
Source: | ||
| 5/22/2024 | Listed for sale | $1,185,000+39.4%$303/sqft |
Source: | ||
| 7/23/2021 | Sold | $850,000+0%$217/sqft |
Source: | ||
Public tax history
| Year | Property taxes | Tax assessment |
|---|---|---|
| 2024 | $4,630 +3.2% | $726,200 |
| 2023 | $4,488 +4.2% | $726,200 |
| 2022 | $4,306 | $726,200 |
Find assessor info on the county website
Neighborhood: 28715
Nearby schools
GreatSchools rating
- 5/10Hominy Valley ElementaryGrades: K-4Distance: 0.8 mi
- 6/10Enka MiddleGrades: 7-8Distance: 1.5 mi
- 6/10Enka HighGrades: 9-12Distance: 1 mi
Schools provided by the listing agent
- Elementary: Hominy Valley/Enka
- Middle: Enka
- High: Enka
Source: Canopy MLS as distributed by MLS GRID. This data may not be complete. We recommend contacting the local school district to confirm school assignments for this home.
Get a cash offer in 3 minutes
Find out how much your home could sell for in as little as 3 minutes with a no-obligation cash offer.
Estimated market value
$1,038,700
Get a cash offer in 3 minutes
Find out how much your home could sell for in as little as 3 minutes with a no-obligation cash offer.
Estimated market value
$1,038,700

