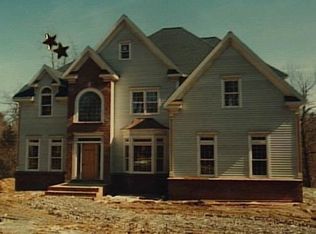Exceptional value on sought after Greenfield Hill Cul de Sac! Stunning colonial featuring bright and modern floor plan offers a Large Family room w/ fireplace, Eat in Chef's Kitchen with Island and double ovens, Formal dining room, Romantic front to back LR w/ fireplace and built ins as well as a separate laundry area. The second floor features a Master Bedroom suite with bath and walk in closets as well as 3 sizeable bedrooms. Additional highlights include hardwood floors throughout, new roof, extensive custom molding, plantation shutters, finished lower level, new windows, new hot water tank, generator panel, two car attached garage and air purifying system. The beautiful yard offers year round views and plenty of room for everyone. Just move in and enjoy the best this Greenfield Hill Neighborhood has to offer. Beauty of Greenfield Hill with all the benefits of a neighborhood and only 55 miles to NYC!!
This property is off market, which means it's not currently listed for sale or rent on Zillow. This may be different from what's available on other websites or public sources.
