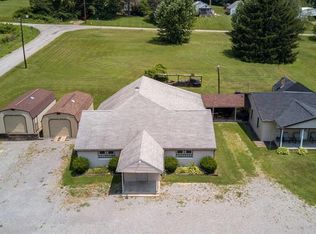Sold for $203,000 on 08/15/25
$203,000
224 Fairview Rd, Midland, PA 15059
3beds
1,430sqft
Single Family Residence
Built in 1940
1.02 Acres Lot
$192,700 Zestimate®
$142/sqft
$1,403 Estimated rent
Home value
$192,700
$183,000 - $202,000
$1,403/mo
Zestimate® history
Loading...
Owner options
Explore your selling options
What's special
OPEN HOUSE CANCELLED! Charming Stone 3-Bedroom Home on a Picturesque Country Acre! Nestled on a beautiful 1.02-acre double lot, this charming 1 1/2-story stone home offers the perfect blend of rustic charm and modern convenience. With three bedrooms, including two on the first floor along with a full bath, this home provides both comfort and accessibility. Step inside to find a well-designed layout with a conveniently attached garage located just off the kitchen, making daily living effortless. Doggy doors from the kitchen to garage to fenced yard. Relax and unwind on the covered front porch patio or enjoy the tranquility of the private covered backyard deck, perfect for outdoor gatherings. The spacious yard provides ample room for recreation, gardening, or simply enjoying the peaceful surroundings. A privacy fence encloses part of the backyard, offering a secluded retreat and safe space for your dogs.
Zillow last checked: 8 hours ago
Listing updated: August 16, 2025 at 02:23pm
Listed by:
Brenda Petkunas 412-262-5500,
HOWARD HANNA REAL ESTATE SERVICES
Bought with:
Brenda Petkunas
HOWARD HANNA REAL ESTATE SERVICES
Source: WPMLS,MLS#: 1707802 Originating MLS: West Penn Multi-List
Originating MLS: West Penn Multi-List
Facts & features
Interior
Bedrooms & bathrooms
- Bedrooms: 3
- Bathrooms: 2
- Full bathrooms: 1
- 1/2 bathrooms: 1
Primary bedroom
- Level: Main
- Dimensions: 13x12
Bedroom 2
- Level: Main
- Dimensions: 12x10
Bedroom 3
- Level: Upper
- Dimensions: 32x12
Den
- Level: Main
- Dimensions: 12x9
Kitchen
- Level: Main
- Dimensions: 24x13
Living room
- Level: Main
- Dimensions: 17x12
Heating
- Forced Air, Gas
Cooling
- Central Air
Appliances
- Included: Some Electric Appliances, Convection Oven, Cooktop, Dishwasher, Refrigerator
Features
- Flooring: Ceramic Tile, Hardwood, Carpet
- Basement: Full,Walk-Up Access
Interior area
- Total structure area: 1,430
- Total interior livable area: 1,430 sqft
Property
Parking
- Total spaces: 2
- Parking features: Attached, Garage, Garage Door Opener
- Has attached garage: Yes
Features
- Levels: One and One Half
- Stories: 1
- Pool features: None
Lot
- Size: 1.02 Acres
- Dimensions: 150 x 299
Details
- Parcel number: 710080309000
Construction
Type & style
- Home type: SingleFamily
- Property subtype: Single Family Residence
Materials
- Stone
- Roof: Asphalt
Condition
- Resale
- Year built: 1940
Utilities & green energy
- Sewer: Septic Tank
- Water: Public
Community & neighborhood
Location
- Region: Midland
Price history
| Date | Event | Price |
|---|---|---|
| 8/16/2025 | Pending sale | $189,900-6.5%$133/sqft |
Source: | ||
| 8/15/2025 | Sold | $203,000+6.9%$142/sqft |
Source: | ||
| 6/28/2025 | Contingent | $189,900$133/sqft |
Source: | ||
| 6/25/2025 | Price change | $189,900-0.1%$133/sqft |
Source: | ||
| 5/13/2025 | Price change | $190,000-2.6%$133/sqft |
Source: | ||
Public tax history
| Year | Property taxes | Tax assessment |
|---|---|---|
| 2024 | $2,119 +4.4% | $19,800 |
| 2023 | $2,030 +2% | $19,800 |
| 2022 | $1,990 +3.6% | $19,800 |
Find assessor info on the county website
Neighborhood: 15059
Nearby schools
GreatSchools rating
- 5/10Fairview El SchoolGrades: PK-5Distance: 2.8 mi
- 7/10Western Beaver Co Junior-Senior High SchoolGrades: 6-12Distance: 3 mi
Schools provided by the listing agent
- District: Western Beaver Cnty
Source: WPMLS. This data may not be complete. We recommend contacting the local school district to confirm school assignments for this home.

Get pre-qualified for a loan
At Zillow Home Loans, we can pre-qualify you in as little as 5 minutes with no impact to your credit score.An equal housing lender. NMLS #10287.
