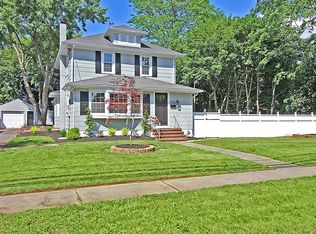Sold for $540,000 on 11/01/24
$540,000
224 Fairview Ave, Middlesex, NJ 08846
4beds
1,800sqft
Single Family Residence
Built in 1950
6,342.34 Square Feet Lot
$568,800 Zestimate®
$300/sqft
$3,494 Estimated rent
Home value
$568,800
$512,000 - $631,000
$3,494/mo
Zestimate® history
Loading...
Owner options
Explore your selling options
What's special
Attractive 4 BR 2 Bath Expanded Colonial Home Located in Desirable Neighborhood on Quiet Residential St, Home Features Bright Enclosed Front Office w/French Doors Leading to Spacious Living Rm Open to a Formal Dining Rm & Adjacent to an Expanded Family Addition Including a Full Bath + Sliders to Private Paver Patio, Updated Newer Granite Kitchen w/Custom Cabinetry, Gas Stove, Dishwasher & Microwave, The Upper Level Features 4 BR & Updated Full Bath, There is a Dry Full Basement (No Sump Pump Needed) w/200 AMP Electric, New Weil Mclain Boiler 2023, New Gas Water Heater 2023, You Will Love the Private Fenced Rear Yard w/Large Storage Shed, Newly Paved Driveway & Large Paver Patio. Home Offers Tons a Great Space... Showings Start Wed Sept 4th 12 Noon.
Zillow last checked: 8 hours ago
Listing updated: November 02, 2024 at 08:56am
Listed by:
DAVID C. CASTELLANO,
BHHS FOX & ROACH REALTORS 732-469-1515
Source: All Jersey MLS,MLS#: 2503035R
Facts & features
Interior
Bedrooms & bathrooms
- Bedrooms: 4
- Bathrooms: 2
- Full bathrooms: 2
Primary bedroom
- Area: 120
- Dimensions: 12 x 10
Bedroom 2
- Area: 120
- Dimensions: 12 x 10
Bedroom 3
- Area: 110
- Dimensions: 11 x 10
Bedroom 4
- Area: 99
- Dimensions: 11 x 9
Dining room
- Features: Formal Dining Room
- Area: 180
- Dimensions: 15 x 12
Family room
- Area: 322
- Length: 23
Kitchen
- Features: Granite/Corian Countertops, Eat-in Kitchen, Separate Dining Area
- Area: 132
- Dimensions: 12 x 11
Living room
- Area: 312
- Dimensions: 24 x 13
Basement
- Area: 0
Heating
- Radiators-Steam
Cooling
- Window Unit(s)
Appliances
- Included: Dishwasher, Dryer, Gas Range/Oven, Microwave, Refrigerator, Washer, Gas Water Heater
Features
- Kitchen, Library/Office, Living Room, Bath Full, Dining Room, Family Room, 4 Bedrooms, Attic, Other Room(s)
- Flooring: Vinyl-Linoleum, Wood
- Basement: Full, Laundry Facilities
- Has fireplace: No
Interior area
- Total structure area: 1,800
- Total interior livable area: 1,800 sqft
Property
Parking
- Parking features: 3 Cars Deep, Asphalt, Paved
- Has uncovered spaces: Yes
Features
- Levels: Two
- Stories: 2
- Patio & porch: Patio
- Exterior features: Patio, Fencing/Wall, Yard
- Fencing: Fencing/Wall
Lot
- Size: 6,342 sqft
- Dimensions: 126.00 x 50.00
- Features: Level
Details
- Parcel number: 1000161000000017
- Zoning: R-75
Construction
Type & style
- Home type: SingleFamily
- Architectural style: Colonial
- Property subtype: Single Family Residence
Materials
- Roof: Asphalt
Condition
- Year built: 1950
Utilities & green energy
- Electric: 200 Amp(s)
- Gas: Oil
- Sewer: Public Sewer
- Water: Public
- Utilities for property: Natural Gas Connected
Community & neighborhood
Location
- Region: Middlesex
Other
Other facts
- Ownership: Fee Simple
Price history
| Date | Event | Price |
|---|---|---|
| 11/1/2024 | Sold | $540,000+11.4%$300/sqft |
Source: | ||
| 9/17/2024 | Pending sale | $484,900$269/sqft |
Source: Berkshire Hathaway HomeServices Fox & Roach, REALTORS #3921427 | ||
| 9/17/2024 | Contingent | $484,900$269/sqft |
Source: | ||
| 9/4/2024 | Listed for sale | $484,900$269/sqft |
Source: | ||
Public tax history
| Year | Property taxes | Tax assessment |
|---|---|---|
| 2024 | $11,292 +5% | $488,000 |
| 2023 | $10,751 +8.7% | $488,000 +388% |
| 2022 | $9,891 +2.6% | $100,000 |
Find assessor info on the county website
Neighborhood: 08846
Nearby schools
GreatSchools rating
- 4/10Woodland Intermediate SchoolGrades: 4-5Distance: 0.4 mi
- 4/10Von E Mauger Middle SchoolGrades: 6-8Distance: 0.4 mi
- 4/10Middlesex High SchoolGrades: 9-12Distance: 1.3 mi
Get a cash offer in 3 minutes
Find out how much your home could sell for in as little as 3 minutes with a no-obligation cash offer.
Estimated market value
$568,800
Get a cash offer in 3 minutes
Find out how much your home could sell for in as little as 3 minutes with a no-obligation cash offer.
Estimated market value
$568,800
