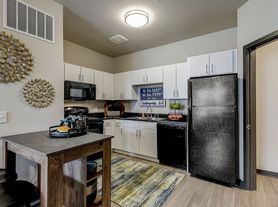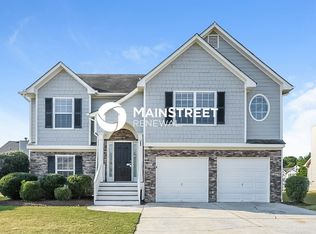Great Location! Close to the interstate, restaurants, shopping, museums, and all that Cartersville has to offer! This move in ready, nearly new Craftsman home is ready for your family! The master bedroom is oversized and the master ensuite has a double vanity. Three other spacious bedrooms and a bath complete the upstairs! The kitchen is bright and open with granite countertops! Laundry room is conveniently located between the garage and kitchen. Don't miss seeing this one!
Listings identified with the FMLS IDX logo come from FMLS and are held by brokerage firms other than the owner of this website. The listing brokerage is identified in any listing details. Information is deemed reliable but is not guaranteed. 2025 First Multiple Listing Service, Inc.
House for rent
$1,795/mo
224 Eva Way, Cartersville, GA 30121
4beds
1,912sqft
Price may not include required fees and charges.
Singlefamily
Available now
-- Pets
-- A/C
In unit laundry
Garage parking
Fireplace
What's special
- 64 days |
- -- |
- -- |
Travel times
Looking to buy when your lease ends?
Get a special Zillow offer on an account designed to grow your down payment. Save faster with up to a 6% match & an industry leading APY.
Offer exclusive to Foyer+; Terms apply. Details on landing page.
Facts & features
Interior
Bedrooms & bathrooms
- Bedrooms: 4
- Bathrooms: 3
- Full bathrooms: 2
- 1/2 bathrooms: 1
Heating
- Fireplace
Appliances
- Included: Dishwasher, Range
- Laundry: In Unit, Laundry Room, Main Level
Features
- Flooring: Carpet
- Has fireplace: Yes
Interior area
- Total interior livable area: 1,912 sqft
Property
Parking
- Parking features: Garage, Covered
- Has garage: Yes
- Details: Contact manager
Features
- Stories: 2
- Exterior features: Contact manager
Details
- Parcel number: 0079H0003041
Construction
Type & style
- Home type: SingleFamily
- Architectural style: Craftsman
- Property subtype: SingleFamily
Materials
- Roof: Shake Shingle
Condition
- Year built: 2022
Community & HOA
Location
- Region: Cartersville
Financial & listing details
- Lease term: 12 Months
Price history
| Date | Event | Price |
|---|---|---|
| 10/10/2025 | Price change | $1,795-0.3%$1/sqft |
Source: FMLS GA #7623597 | ||
| 9/29/2025 | Price change | $1,800-2.7%$1/sqft |
Source: FMLS GA #7623597 | ||
| 9/15/2025 | Price change | $1,850-2.6%$1/sqft |
Source: FMLS GA #7623597 | ||
| 8/29/2025 | Price change | $1,900-4.9%$1/sqft |
Source: FMLS GA #7623597 | ||
| 8/23/2025 | Price change | $1,998-2.5%$1/sqft |
Source: FMLS GA #7623597 | ||

