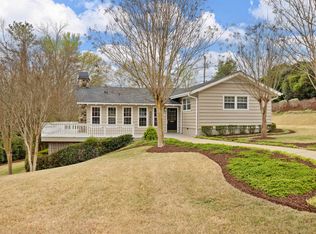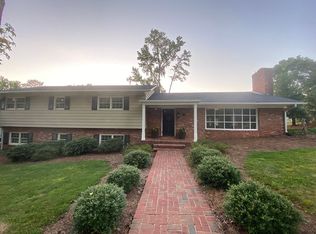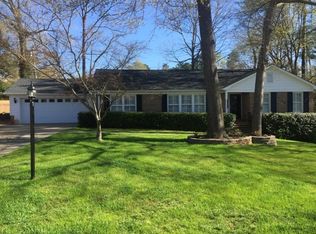Gorgeous 4 bed/3 bath home located in the quiet Fernwood area. Over 3,300 sq. ft. of spacious living space with excellent storage throughout. Move in ready. District 7 schools. Many new upgrades, including SS appliances and rich hardwood floors. Two wood burning stone fireplaces with stone hearths. Large kitchen pantry and eat-in breakfast area. Custom plantation shutters and moldings. En suite master bathroom. Mother-in-law suite, second den and long multipurpose room in walk out basement with a wall of closets. Large outdoor deck off of upper den overlooking the private backyard and motor court with 3 uncovered spots. One car garage with extra space for a workshop. New roof and attic insulation in 2020 and all trees on property trimmed same time. Realtors are welcome to bring their clients but we are not seeking representation.
This property is off market, which means it's not currently listed for sale or rent on Zillow. This may be different from what's available on other websites or public sources.


