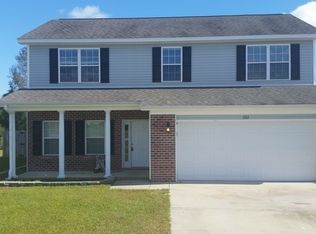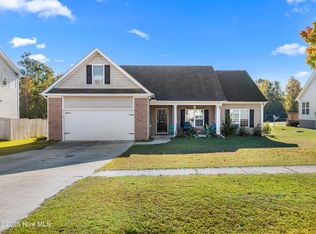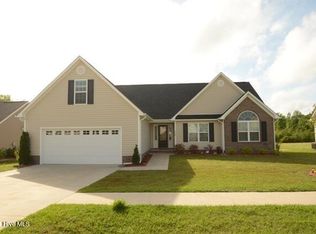Sold for $335,000 on 07/09/25
$335,000
224 Emerald Ridge Road, Jacksonville, NC 28546
4beds
2,005sqft
Single Family Residence
Built in 2008
1.01 Acres Lot
$338,400 Zestimate®
$167/sqft
$2,046 Estimated rent
Home value
$338,400
$311,000 - $365,000
$2,046/mo
Zestimate® history
Loading...
Owner options
Explore your selling options
What's special
If you're looking for a beautiful home that has plenty of room for your family and a back yard for them to hang out in to play. There is no reason to look any farther. This beautiful 4 bedroom 2.5 bath home 2 car garage sets on an acre of land. As soon as you walk in the front door you are welcomed in by the Cathedral ceilings and LVP flooring through out the first floor. You will walk into living room with built-ins and a fire place with spacious room for relaxing to enjoy your quality time. You have the dinning area with the huge kitchen the has plenty of cabinet space, under cabinet lighting, a pantry, and comes with stainless steel appliances. The laundry room has shelves and cabinets to keep all of your supplies out of the reach and out of sight until you are ready to use them. When you go upstairs you will find the 4 bedrooms. The master suite has a fresh look with dual vanities, soak in tub, stand alone shower in the bathroom and comes complete with a walk-in closet. The other three bedrooms have plenty of room in the closets for storage. Once you step out onto the back porch you find there is plenty of room to entertain. The gazebo to house your grills and plenty of room for patio furniture. There is a play set to entertain the young ones or those that are just young at heart. The shed can be used for storage or to keep your gardening tools and lawn mower in. Don't miss your opportunity to own this beautiful home with plenty of yard. On those really hot days you can hang out at the clubhouse to enjoy the community pool.
Zillow last checked: 8 hours ago
Listing updated: July 09, 2025 at 02:16pm
Listed by:
Jonathon Skutt 910-650-1308,
Carolina Real Estate Group
Bought with:
Jacob Cody Hostetler, 330176
eXp Realty
Source: Hive MLS,MLS#: 100500890 Originating MLS: Jacksonville Board of Realtors
Originating MLS: Jacksonville Board of Realtors
Facts & features
Interior
Bedrooms & bathrooms
- Bedrooms: 4
- Bathrooms: 3
- Full bathrooms: 2
- 1/2 bathrooms: 1
Primary bedroom
- Level: Non Primary Living Area
Dining room
- Features: Combination
Heating
- Heat Pump, Electric
Cooling
- Heat Pump
Appliances
- Included: Electric Oven, Dishwasher
- Laundry: Laundry Room
Features
- Ceiling Fan(s), Pantry
Interior area
- Total structure area: 2,005
- Total interior livable area: 2,005 sqft
Property
Parking
- Total spaces: 2
- Parking features: Garage Faces Front, On Site
Features
- Levels: Two
- Stories: 2
- Patio & porch: Patio, Porch
- Fencing: Back Yard
Lot
- Size: 1.01 Acres
- Dimensions: 64.90 x 509.90 x 101.90 x 500.58
Details
- Parcel number: 1114k181
- Zoning: R-10
- Special conditions: Standard
Construction
Type & style
- Home type: SingleFamily
- Property subtype: Single Family Residence
Materials
- Brick, Vinyl Siding
- Foundation: Slab
- Roof: Architectural Shingle
Condition
- New construction: No
- Year built: 2008
Utilities & green energy
- Water: Public
- Utilities for property: Water Available
Community & neighborhood
Location
- Region: Jacksonville
- Subdivision: Sterling Farms
HOA & financial
HOA
- Has HOA: Yes
- HOA fee: $514 monthly
- Amenities included: Clubhouse, Pool, Sidewalks
- Association name: CAMS
- Association phone: 910-256-2021
Other
Other facts
- Listing agreement: Exclusive Right To Sell
- Listing terms: Cash,Conventional,FHA,VA Loan
- Road surface type: Paved
Price history
| Date | Event | Price |
|---|---|---|
| 7/9/2025 | Sold | $335,000$167/sqft |
Source: | ||
| 5/8/2025 | Pending sale | $335,000$167/sqft |
Source: | ||
| 4/12/2025 | Listed for sale | $335,000+74.5%$167/sqft |
Source: | ||
| 7/31/2018 | Sold | $192,000-0.3%$96/sqft |
Source: | ||
| 7/12/2018 | Pending sale | $192,500$96/sqft |
Source: RE/MAX Home Connections #100109365 | ||
Public tax history
| Year | Property taxes | Tax assessment |
|---|---|---|
| 2024 | $1,600 | $244,286 |
| 2023 | $1,600 0% | $244,286 |
| 2022 | $1,600 +25.9% | $244,286 +35.5% |
Find assessor info on the county website
Neighborhood: 28546
Nearby schools
GreatSchools rating
- 8/10Morton ElementaryGrades: PK-5Distance: 0.5 mi
- 7/10Hunters Creek MiddleGrades: 6-8Distance: 2.9 mi
- 4/10White Oak HighGrades: 9-12Distance: 2.4 mi
Schools provided by the listing agent
- Elementary: Morton
- Middle: Hunters Creek
- High: White Oak
Source: Hive MLS. This data may not be complete. We recommend contacting the local school district to confirm school assignments for this home.

Get pre-qualified for a loan
At Zillow Home Loans, we can pre-qualify you in as little as 5 minutes with no impact to your credit score.An equal housing lender. NMLS #10287.
Sell for more on Zillow
Get a free Zillow Showcase℠ listing and you could sell for .
$338,400
2% more+ $6,768
With Zillow Showcase(estimated)
$345,168

