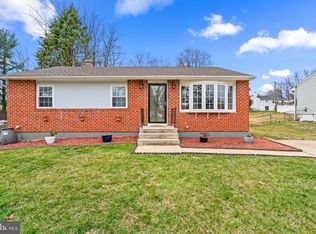Gorgeous Rancher with almost 1600 finished sq ft and updated in all ways! Fully finished, new flooring and updated basement & kitchen. High efficiency heating and air system, as well as additional heating source in basement that runs separate from house system! HUGE lot with outdoor patio, shed and NEW fencing surrounding. New Okna Bow window and warranty transfers to new owner! Don't miss this!
This property is off market, which means it's not currently listed for sale or rent on Zillow. This may be different from what's available on other websites or public sources.
