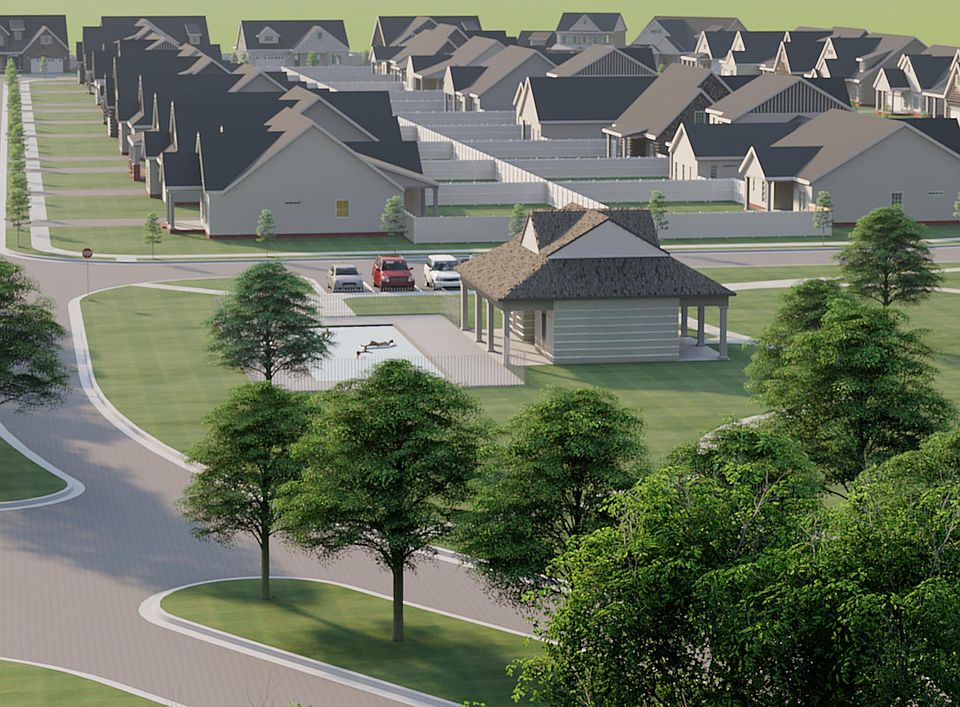Beautiful, new, 3 BR 2 BA 2-story home with 2193 heated SF boasts a bonus room above the garage. Standard home features include custom tile shower, Luxury Vinyl Plank (LVP) flooring in main living areas, carpet in bedrooms, and solid surface countertops. Exterior of home will have a brick rowlock and Hardie siding with nice-sized porches. Also comes with basic landscaping, irrigation in the front and back yard and a white vinyl privacy fence.
Pending
55+ community
$360,000
224 Elliot Dr, Midland City, AL 36350
3beds
2,193sqft
Single Family Residence
Built in 2025
-- sqft lot
$366,800 Zestimate®
$164/sqft
$54/mo HOA
What's special
Brick rowlockBasic landscapingNice-sized porchesSolid surface countertopsWhite vinyl privacy fenceCustom tile shower
This home is based on the Redbud plan.
- 247 days |
- 32 |
- 0 |
Zillow last checked: October 18, 2025 at 12:27am
Listing updated: October 18, 2025 at 12:27am
Listed by:
Reeves & Shaw Construction
Source: Reeves & Shaw Construction
Travel times
Schedule tour
Facts & features
Interior
Bedrooms & bathrooms
- Bedrooms: 3
- Bathrooms: 2
- Full bathrooms: 2
Heating
- Natural Gas, Heat Pump
Cooling
- Central Air, Ceiling Fan(s)
Appliances
- Included: Dishwasher, Disposal, Microwave, Range
Features
- Ceiling Fan(s), Walk-In Closet(s)
- Windows: Double Pane Windows
Interior area
- Total interior livable area: 2,193 sqft
Property
Parking
- Total spaces: 2
- Parking features: Attached
- Attached garage spaces: 2
Features
- Levels: 2.0
- Stories: 2
- Has view: Yes
- View description: None
Construction
Type & style
- Home type: SingleFamily
- Property subtype: Single Family Residence
Materials
- Brick, Other
- Roof: Asphalt
Condition
- New Construction
- New construction: Yes
- Year built: 2025
Details
- Builder name: Reeves & Shaw Construction
Community & HOA
Community
- Security: Fire Sprinkler System
- Senior community: Yes
- Subdivision: The Orchard
HOA
- Has HOA: Yes
- HOA fee: $54 monthly
Location
- Region: Midland City
Financial & listing details
- Price per square foot: $164/sqft
- Date on market: 3/11/2025
About the community
55+ communityPoolPondPark+ 2 more
The Orchard consists of a community pool, 1/4 mile walking trail, open space park area for children, sidewalks along each side of the roadway to encourage a safe walking environment, a tree-scape community, and a pond. The standard lot size will be 75'x125' with a maximum building area of 55'x70' and the homes will average 1,600-2,800 square feet anywhere from $320k-$400k, this value depends on size of the home, lot, finishes, etc.. All utilities will be available, including gas. We currently have spec homes available and pre-solds are now available at this time as well! Each home will come standard with custom cabinets throughout, granite countertops thorughout, luxury vinyl plank flooring in main living areas, tile in all bathrooms and laundry room, and carpet in all other bedrooms/bonus rooms/closets. Each home will also include an irrigation system, as well as a 6' tall white vinyl privacy fence. The Orchard is located in Midland City but falls underneath Dothan zoning. Childhood education is zoned for Highlands Elementary. Electric will be provided by Dothan Utilities and Wiregrass Electric. Water, Sewer, and Trash will be provided by Dothan Utilities. Cable/Internet will be provided by C-Spire and Gas will be provided by Southeast Gas.
Source: Reeves & Shaw Construction

