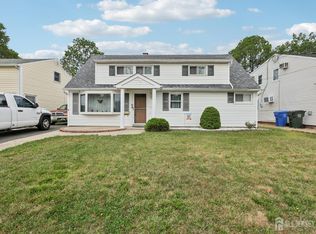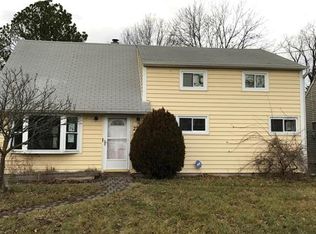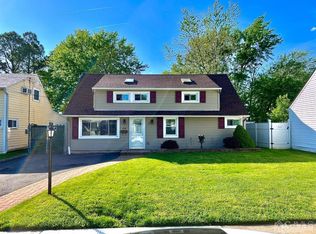Sold for $551,000 on 08/16/23
$551,000
224 Elizabeth Ave, Iselin, NJ 08830
4beds
1,759sqft
Single Family Residence
Built in 1946
10,001.38 Square Feet Lot
$679,900 Zestimate®
$313/sqft
$3,484 Estimated rent
Home value
$679,900
$646,000 - $721,000
$3,484/mo
Zestimate® history
Loading...
Owner options
Explore your selling options
What's special
Welcome to 224 Elizabeth Ave! This expanded cape cod offers over 1750 sq ft of living space with 4 bedrooms, 2 full bathrooms and a bonus office, which has been lovingly maintained by the proud owners. The moment you enter, you experience good vibes and the feeling of being home! The main level features separate living and dining areas which flow into the extended kitchen. If you love to entertain, this is where you will spend your time being the perfect host. With extended cabinets and counter space and an island with extra storage, this space is large enough for an additional breakfast area. The 1st floor is complete with 2 bedrooms, a full bath and a laundry room. Head over upstairs to 2 large bedrooms and a bonus office space. A large full bathroom features a stall shower and a soaking tub. There is plenty of storage with the attic space through the hallway closet. Picture yourself in the gorgeous backyard, grilling on the deck, entertaining friends and family. Recent updates include new laminate floors in the living & dining rooms, new windows in the living room, a freshly painted main level, refurbished deck, new roof and siding on the detached garage. The exterior of the building has just been power washed. This home has so much to offer. It is centrally located close to the Metro Park train station and has easy access to Rt 1, major highways, malls and restaurants. Come see it today! *Sq ft per tax records
Zillow last checked: 8 hours ago
Listing updated: November 16, 2025 at 06:34pm
Listed by:
SARAH MAPGAONKAR,
RE/MAX FIRST REALTY, INC. 732-257-3500
Source: All Jersey MLS,MLS#: 2351280M
Facts & features
Interior
Bedrooms & bathrooms
- Bedrooms: 4
- Bathrooms: 2
- Full bathrooms: 2
Dining room
- Features: Formal Dining Room
Kitchen
- Features: Kitchen Island, Eat-in Kitchen, Pantry, Separate Dining Area
Basement
- Area: 0
Heating
- Baseboard Hotwater
Cooling
- Wall Unit(s), Ceiling Fan(s)
Appliances
- Included: Dishwasher, Dryer, Gas Range/Oven, Microwave, Refrigerator, Washer, Gas Water Heater
Features
- 2 Bedrooms, Dining Room, Bath Half, Kitchen, Laundry Room, Living Room, Utility Room, Bath Full, Other Room(s), None, Den/Study
- Flooring: Carpet, Laminate
- Has basement: No
- Has fireplace: No
Interior area
- Total structure area: 1,759
- Total interior livable area: 1,759 sqft
Property
Parking
- Total spaces: 1
- Parking features: 2 Car Width, Paver Blocks, Detached, Driveway, Covered, On Street
- Garage spaces: 1
- Has uncovered spaces: Yes
Features
- Levels: Two
- Stories: 2
- Patio & porch: Deck
- Exterior features: Deck
- Pool features: None
Lot
- Size: 10,001 sqft
- Dimensions: 50X200
- Features: Near Shopping, Near Train, See Remarks
Details
- Parcel number: 25003900100023
- Zoning: R-7.5
Construction
Type & style
- Home type: SingleFamily
- Architectural style: Cape Cod
- Property subtype: Single Family Residence
Materials
- Roof: Asphalt
Condition
- Year built: 1946
Utilities & green energy
- Gas: Natural Gas
- Sewer: Public Sewer
- Water: Public
- Utilities for property: Electricity Connected, Natural Gas Connected
Community & neighborhood
Location
- Region: Iselin
Other
Other facts
- Ownership: Fee Simple
Price history
| Date | Event | Price |
|---|---|---|
| 8/16/2023 | Sold | $551,000+12.5%$313/sqft |
Source: | ||
| 8/11/2023 | Pending sale | $489,900+48890%$279/sqft |
Source: | ||
| 6/22/2023 | Sold | $1,000-99.8%$1/sqft |
Source: Public Record | ||
| 6/22/2023 | Contingent | $489,900$279/sqft |
Source: | ||
| 6/15/2023 | Listed for sale | $489,900+28.9%$279/sqft |
Source: | ||
Public tax history
| Year | Property taxes | Tax assessment |
|---|---|---|
| 2025 | $10,820 | $93,000 |
| 2024 | $10,820 +11.6% | $93,000 +9.2% |
| 2023 | $9,697 +2.6% | $85,200 |
Find assessor info on the county website
Neighborhood: 08830
Nearby schools
GreatSchools rating
- 6/10Robert Mascenik SchoolGrades: K-5Distance: 0.3 mi
- 5/10Iselin Middle SchoolGrades: 6-8Distance: 0.3 mi
- 6/10John F Kennedy Memorial High SchoolGrades: 9-12Distance: 0.3 mi
Get a cash offer in 3 minutes
Find out how much your home could sell for in as little as 3 minutes with a no-obligation cash offer.
Estimated market value
$679,900
Get a cash offer in 3 minutes
Find out how much your home could sell for in as little as 3 minutes with a no-obligation cash offer.
Estimated market value
$679,900


