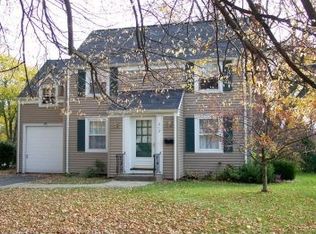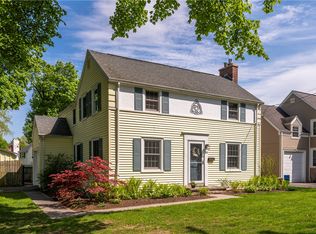Closed
$294,000
224 Edgewood Ave, Rochester, NY 14618
3beds
1,420sqft
Single Family Residence
Built in 1941
8,712 Square Feet Lot
$326,300 Zestimate®
$207/sqft
$2,701 Estimated rent
Maximize your home sale
Get more eyes on your listing so you can sell faster and for more.
Home value
$326,300
$310,000 - $346,000
$2,701/mo
Zestimate® history
Loading...
Owner options
Explore your selling options
What's special
Move right in to this exquisite, open floor plan home in the heart of Brighton! Mixing charm with all the right updates: spacious kitchen with quartz counters, stainless appliances and peninsula with breakfast bar that opens up into the living/dining room with gas fireplace. Further features include hardwood floors, replacement thermal windows, updated half bath on the main floor, cozy super dry basement rec/family room with a second half bath and Greenlight is available. French doors lead out to the nice sized deck to enjoy, overlooking the fully fenced backyard, including an attractive looking shed for extra storage. Another fantastic feature is the double wide concrete driveway that looks like new and lasts infinitely longer than blacktop. And…..sunshine abounds throughout with the east/west direction of the house. The location is ideal with 12 Corners, restaurants, shopping and schools all nearby. Easy drive to URMC, RIT, Nazareth College, St. John Fisher University, parks and highways. Must see this wonderful house! Delayed negotiations. Offers due Tuesday, October 10 @3 pm.
Zillow last checked: 8 hours ago
Listing updated: November 29, 2023 at 05:44am
Listed by:
Susan E. Ververs 585-503-9032,
Howard Hanna
Bought with:
Deborah R. Renna-Hynes, 40RE1002600
eXp Realty, LLC
Source: NYSAMLSs,MLS#: R1501499 Originating MLS: Rochester
Originating MLS: Rochester
Facts & features
Interior
Bedrooms & bathrooms
- Bedrooms: 3
- Bathrooms: 3
- Full bathrooms: 1
- 1/2 bathrooms: 2
- Main level bathrooms: 1
Heating
- Gas, Forced Air
Cooling
- Central Air
Appliances
- Included: Dryer, Dishwasher, Disposal, Gas Oven, Gas Range, Gas Water Heater, Microwave, Refrigerator, Washer
- Laundry: In Basement
Features
- Breakfast Bar, Entrance Foyer, Eat-in Kitchen, Separate/Formal Living Room, Living/Dining Room, Pantry, Quartz Counters, Programmable Thermostat
- Flooring: Carpet, Ceramic Tile, Hardwood, Varies, Vinyl
- Windows: Thermal Windows
- Basement: Full,Partially Finished
- Number of fireplaces: 1
Interior area
- Total structure area: 1,420
- Total interior livable area: 1,420 sqft
Property
Parking
- Total spaces: 1.5
- Parking features: Attached, Garage, Driveway, Garage Door Opener
- Attached garage spaces: 1.5
Features
- Levels: Two
- Stories: 2
- Patio & porch: Deck
- Exterior features: Awning(s), Concrete Driveway, Deck, Fully Fenced
- Fencing: Full
Lot
- Size: 8,712 sqft
- Dimensions: 89 x 131
- Features: Near Public Transit, Residential Lot
Details
- Additional structures: Shed(s), Storage
- Parcel number: 2620001371800003042000
- Special conditions: Standard
Construction
Type & style
- Home type: SingleFamily
- Architectural style: Colonial
- Property subtype: Single Family Residence
Materials
- Vinyl Siding, Copper Plumbing
- Foundation: Block
- Roof: Asphalt
Condition
- Resale
- Year built: 1941
Utilities & green energy
- Electric: Circuit Breakers
- Sewer: Connected
- Water: Connected, Public
- Utilities for property: Cable Available, High Speed Internet Available, Sewer Connected, Water Connected
Green energy
- Energy efficient items: Windows
Community & neighborhood
Security
- Security features: Security System Owned
Location
- Region: Rochester
- Subdivision: Monroe Ave Estates
Other
Other facts
- Listing terms: Cash,Conventional,FHA,VA Loan
Price history
| Date | Event | Price |
|---|---|---|
| 11/28/2023 | Sold | $294,000+13.1%$207/sqft |
Source: | ||
| 10/12/2023 | Pending sale | $259,900$183/sqft |
Source: | ||
| 10/5/2023 | Listed for sale | $259,900+57.5%$183/sqft |
Source: | ||
| 12/4/2015 | Sold | $165,000$116/sqft |
Source: | ||
Public tax history
| Year | Property taxes | Tax assessment |
|---|---|---|
| 2024 | -- | $170,100 |
| 2023 | -- | $170,100 |
| 2022 | -- | $170,100 |
Find assessor info on the county website
Neighborhood: 14618
Nearby schools
GreatSchools rating
- 6/10French Road Elementary SchoolGrades: 3-5Distance: 1.1 mi
- 7/10Twelve Corners Middle SchoolGrades: 6-8Distance: 0.8 mi
- 8/10Brighton High SchoolGrades: 9-12Distance: 0.7 mi
Schools provided by the listing agent
- Elementary: French Road Elementary
- Middle: Twelve Corners Middle
- High: Brighton High
- District: Brighton
Source: NYSAMLSs. This data may not be complete. We recommend contacting the local school district to confirm school assignments for this home.

