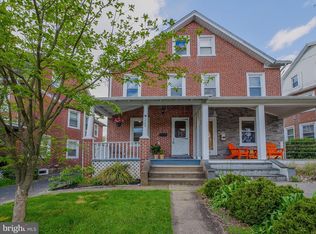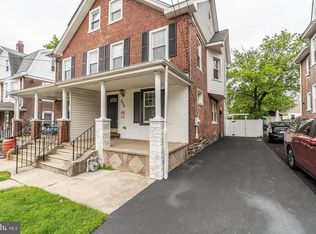Large 3 story, 1800 sq foot, Ardmore brick twin home. 5 bedrooms, 1.5 bathrooms. Lower Merion school district. Close to Septa Regional rail train in Ardmore and Wynnewood stations and the Norristown High Speed Line (Ardmore junction stop). Close to Carlinos, Suburban Square, South Ardmore Park. Convenient to retail shopping, transportation, restaurants, highways and parks. Lower Merion township. Front porch. Main level features living room, dining room, eat in kitchen with gas cooking and powder room and mudroom with door to the back yard. Shared driveway with detached garage/shed and rear yard. Second floor has 3 bedrooms and hall bathroom. Third floor has 2 bedrooms. Unfinished basement with laundry. Sold as is, buyer welcome to do inspections, seller will not make any repairs or credits. Buyer is responsible for obtaining the Lower Merion Twp. resale certificate. 2018-09-08
This property is off market, which means it's not currently listed for sale or rent on Zillow. This may be different from what's available on other websites or public sources.



