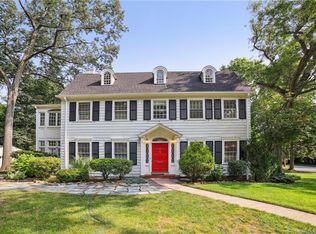Sold for $1,201,111
$1,201,111
224 Edgehill Road, Hamden, CT 06517
6beds
3,187sqft
Single Family Residence
Built in 1927
0.51 Acres Lot
$-- Zestimate®
$377/sqft
$5,253 Estimated rent
Home value
Not available
Estimated sales range
Not available
$5,253/mo
Zestimate® history
Loading...
Owner options
Explore your selling options
What's special
Stately Edgehill colonial with a contemporary twist. Renovated 3,187 SQ FT 6 BR, 3.5 BA in a prime location across from Edgerton Park. Sited on a fenced professionally landscaped .51 acres, this is a rare find. Enter in the foyer, and into a living room with a fireplace and picture window. Adjacent is a bonus room which could be used as an office or gym. The dining room has corner built-ins and is perfect for hosting. Spectacular architect designed kitchen / great room, where wood countertops, sleek appliances, and endless cabinet space await the new owner. Vaulted ceilings with beams, 3 sets of sliders to the back deck, skylights, and picture windows bring in fantastic natural light. There is a large pantry / laundry room, and a 1/2 bath. The 2nd fl has a spacious landing with built-ins and 4 bedrooms. The primary has custom built in closets, a picture window, and a hotel like bathroom with subway tile, gold fixtures, and a custom vanity with marble. The other 3 BRs have custom built in closets, and there is a 2nd full bath. On the 3rd fl, you'll find 2 more BRs, and a full bath (currently non-functioning, in need of renovation). New stone retaining walls and paths, irrigation, raised garden beds, and a fantastic deck and patio space. The outdoor space offers endless possibilities for enjoyment and recreation. Minutes to Downtown and Yale. With its perfect combination of classic elegance and modern convenience, this residence is sure to exceed your expectations.
Zillow last checked: 8 hours ago
Listing updated: October 01, 2024 at 02:00am
Listed by:
John Hill 203-675-3942,
Seabury Hill REALTORS 203-562-1220
Bought with:
Wojtek Borowski, REB.0758965
Pearce Real Estate
Source: Smart MLS,MLS#: 24003857
Facts & features
Interior
Bedrooms & bathrooms
- Bedrooms: 6
- Bathrooms: 4
- Full bathrooms: 3
- 1/2 bathrooms: 1
Primary bedroom
- Level: Upper
- Area: 167.28 Square Feet
- Dimensions: 12.3 x 13.6
Bedroom
- Level: Upper
- Area: 140.29 Square Feet
- Dimensions: 15.4 x 9.11
Bedroom
- Level: Upper
- Area: 157.3 Square Feet
- Dimensions: 12.1 x 13
Bedroom
- Level: Upper
- Area: 134.31 Square Feet
- Dimensions: 12.1 x 11.1
Bedroom
- Level: Upper
- Area: 160.72 Square Feet
- Dimensions: 9.8 x 16.4
Bedroom
- Level: Upper
Den
- Level: Main
- Area: 175.5 Square Feet
- Dimensions: 13 x 13.5
Dining room
- Level: Main
- Area: 235.33 Square Feet
- Dimensions: 23.3 x 10.1
Family room
- Level: Main
- Area: 447.56 Square Feet
- Dimensions: 26.8 x 16.7
Kitchen
- Level: Main
- Area: 295.92 Square Feet
- Dimensions: 27.4 x 10.8
Living room
- Level: Main
- Area: 140.36 Square Feet
- Dimensions: 12.1 x 11.6
Heating
- Forced Air, Wall Unit, Zoned, Electric, Natural Gas
Cooling
- Central Air
Appliances
- Included: Gas Range, Oven, Range Hood, Refrigerator, Dishwasher, Washer, Dryer, Water Heater
- Laundry: Main Level
Features
- Basement: Full
- Attic: Finished,Walk-up
- Number of fireplaces: 2
Interior area
- Total structure area: 3,187
- Total interior livable area: 3,187 sqft
- Finished area above ground: 3,187
Property
Parking
- Total spaces: 2
- Parking features: Attached, Garage Door Opener
- Attached garage spaces: 2
Features
- Patio & porch: Deck, Patio
- Exterior features: Sidewalk, Rain Gutters, Garden, Lighting, Underground Sprinkler
Lot
- Size: 0.51 Acres
- Features: Level, Landscaped
Details
- Parcel number: 1129884
- Zoning: R3
Construction
Type & style
- Home type: SingleFamily
- Architectural style: Colonial
- Property subtype: Single Family Residence
Materials
- Wood Siding
- Foundation: Brick/Mortar, Concrete Perimeter
- Roof: Asphalt
Condition
- New construction: No
- Year built: 1927
Utilities & green energy
- Sewer: Public Sewer
- Water: Public
- Utilities for property: Cable Available
Community & neighborhood
Community
- Community features: Park, Private School(s), Near Public Transport
Location
- Region: Hamden
- Subdivision: Whitneyville
Price history
| Date | Event | Price |
|---|---|---|
| 6/7/2024 | Sold | $1,201,111+20.7%$377/sqft |
Source: | ||
| 4/5/2024 | Listed for sale | $995,000+86%$312/sqft |
Source: | ||
| 7/13/2020 | Sold | $535,000-2.7%$168/sqft |
Source: | ||
| 6/27/2020 | Pending sale | $549,900$173/sqft |
Source: Seabury-Hill REALTORS #170270396 Report a problem | ||
| 6/23/2020 | Price change | $549,900-8.3%$173/sqft |
Source: Seabury-Hill REALTORS #170270396 Report a problem | ||
Public tax history
| Year | Property taxes | Tax assessment |
|---|---|---|
| 2025 | $34,874 +80% | $672,210 +92.9% |
| 2024 | $19,374 -1.4% | $348,390 |
| 2023 | $19,642 +1.6% | $348,390 |
Find assessor info on the county website
Neighborhood: 06517
Nearby schools
GreatSchools rating
- 7/10Spring Glen SchoolGrades: K-6Distance: 2.3 mi
- 4/10Hamden Middle SchoolGrades: 7-8Distance: 3 mi
- 4/10Hamden High SchoolGrades: 9-12Distance: 2.2 mi
Get pre-qualified for a loan
At Zillow Home Loans, we can pre-qualify you in as little as 5 minutes with no impact to your credit score.An equal housing lender. NMLS #10287.
