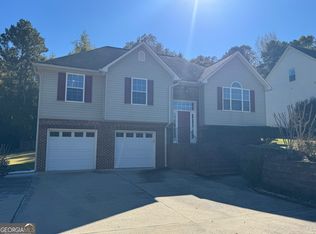Closed
$345,000
224 Eden Valley Rd SE, Rome, GA 30161
4beds
2,503sqft
Single Family Residence
Built in 2004
0.45 Acres Lot
$365,100 Zestimate®
$138/sqft
$2,297 Estimated rent
Home value
$365,100
$347,000 - $383,000
$2,297/mo
Zestimate® history
Loading...
Owner options
Explore your selling options
What's special
This charming single-family home is situated on a quiet street in a lovely residential neighborhood. The exterior of the home boasts a classic design with a brick facade, neatly manicured landscaping, and a spacious front yard. Inside, the home features a warm and welcoming interior with hardwood floors, neutral walls, and plenty of natural light. The open concept living and dining area provides a great space for entertaining and relaxation, with ample room for comfortable seating and a large dining table. The kitchen is well-appointed with with stone backsplash and granite counter top. The home includes four bedrooms, each with its own unique character and plenty of closet space. The two full bathrooms are spacious and modern, with updated fixtures and finishes. Additional features of the home include a cozy fireplace, a laundry room, and a two-car garage. Outside, the property features a large backyard with plenty of space for outdoor activities and entertaining. The back deck is the perfect place to relax and enjoy the beautiful Georgia weather. Located in the desirable city of Rome, this home is in close proximity to shopping, dining, and entertainment options, as well as great schools and medical facilities. With its comfortable and inviting interior, ample outdoor space, and convenient location, 224 Eden Valley Rd is a must-see for anyone looking for a beautiful home in Rome, GA.
Zillow last checked: 8 hours ago
Listing updated: July 23, 2025 at 11:52am
Listed by:
Tuy Luong 678-707-2498,
Compass,
Tam Dao 770-885-2219,
Compass
Bought with:
Kevin Ayers, 308984
Ayers Realty, LLC
Source: GAMLS,MLS#: 10158499
Facts & features
Interior
Bedrooms & bathrooms
- Bedrooms: 4
- Bathrooms: 3
- Full bathrooms: 3
- Main level bathrooms: 2
- Main level bedrooms: 2
Kitchen
- Features: Breakfast Area
Heating
- Central
Cooling
- Central Air
Appliances
- Included: Dishwasher, Microwave
- Laundry: Mud Room
Features
- Master On Main Level, Other
- Flooring: Hardwood, Tile
- Basement: Unfinished
- Number of fireplaces: 1
- Fireplace features: Factory Built, Family Room
- Common walls with other units/homes: No Common Walls
Interior area
- Total structure area: 2,503
- Total interior livable area: 2,503 sqft
- Finished area above ground: 2,503
- Finished area below ground: 0
Property
Parking
- Total spaces: 6
- Parking features: Garage
- Has garage: Yes
Features
- Levels: One
- Stories: 1
- Patio & porch: Deck
- Waterfront features: No Dock Or Boathouse
- Body of water: None
Lot
- Size: 0.45 Acres
- Features: None
Details
- Parcel number: I16W 144
Construction
Type & style
- Home type: SingleFamily
- Architectural style: Ranch
- Property subtype: Single Family Residence
Materials
- Vinyl Siding
- Foundation: Block
- Roof: Composition
Condition
- Resale
- New construction: No
- Year built: 2004
Utilities & green energy
- Sewer: Public Sewer
- Water: Public
- Utilities for property: Cable Available, Electricity Available, Natural Gas Available, Phone Available, Sewer Available, Water Available
Community & neighborhood
Community
- Community features: None
Location
- Region: Rome
- Subdivision: Eden Valley Forest
HOA & financial
HOA
- Has HOA: No
- Services included: None
Other
Other facts
- Listing agreement: Exclusive Right To Sell
Price history
| Date | Event | Price |
|---|---|---|
| 9/8/2023 | Listing removed | -- |
Source: Zillow Rentals Report a problem | ||
| 8/19/2023 | Listed for rent | $2,200$1/sqft |
Source: Zillow Rentals Report a problem | ||
| 6/30/2023 | Sold | $345,000-1.4%$138/sqft |
Source: | ||
| 5/28/2023 | Pending sale | $350,000$140/sqft |
Source: | ||
| 5/11/2023 | Listed for sale | $350,000+56.3%$140/sqft |
Source: | ||
Public tax history
| Year | Property taxes | Tax assessment |
|---|---|---|
| 2024 | $3,721 +46% | $130,062 +2.5% |
| 2023 | $2,550 +9.8% | $126,924 +16.3% |
| 2022 | $2,322 +5% | $109,163 +8.3% |
Find assessor info on the county website
Neighborhood: 30161
Nearby schools
GreatSchools rating
- NAPepperell Primary SchoolGrades: PK-1Distance: 1.4 mi
- 6/10Pepperell High SchoolGrades: 8-12Distance: 1.2 mi
- 5/10Pepperell Elementary SchoolGrades: 2-4Distance: 1.9 mi
Schools provided by the listing agent
- Elementary: Pepperell Primary/Elementary
- Middle: Pepperell
- High: Pepperell
Source: GAMLS. This data may not be complete. We recommend contacting the local school district to confirm school assignments for this home.
Get pre-qualified for a loan
At Zillow Home Loans, we can pre-qualify you in as little as 5 minutes with no impact to your credit score.An equal housing lender. NMLS #10287.
