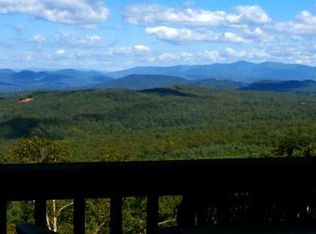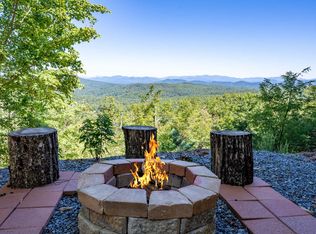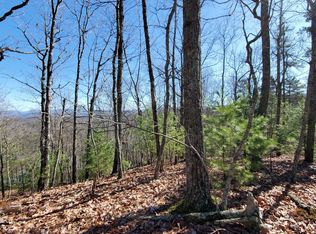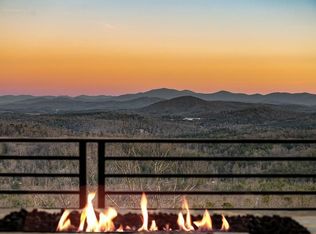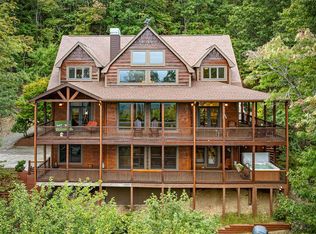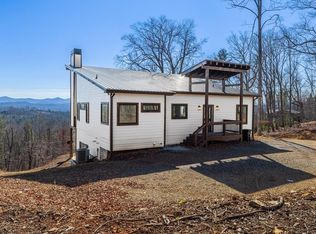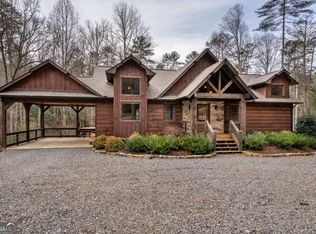**OVER $100,000 IN RENTAL ESTIMATE!** An ethereal mountain retreat -- welcome to Stags Manor! Overlooking panoramic layered mountain views, lush U.S. National Forestry land, and some of the best sunsets in the North Georgia Mountains! This rustic-contemporary blend chalet beckons luxurious mountain living with a gourmet kitchen, VIKING kitchen appliances, custom concrete countertops, custom stone masonry work, chef's kitchen eat-in island and large open-concept dining area, comfortable living room, and the focal point of the main level: a four-sided fireplace! Glass sliders open up to the most luxurious covered deck with a custom linear fire table, outdoor grilling area, comfortable seating, and views across the horizon. Main house is complete with an upstairs primary bedroom with in-room laundry, a large coffee/wine bar, office, and ample custom storage. Terrace level has a large bunk room, fireplace, large bathroom, and walk-out sliders to a large patio with a jacuzzi and gaming area. Two car finished garage has an additional full bedroom ensuite above with kitchenette. Fully-furnished with high-end furnishings and decor, minutes away from some of the area's most sought-after hiking and biking trails, the Toccoa River, Lake Blue Ridge -- the outdoor world is your oyster! Concrete driveway, designer lighting, and a finishes list that far exceeds the "mountain norm!" Whether a full-time, second home, or rental retreat, this unique and luxurious lodge won't last long. Call today for an exclusive tour.
Active
Price cut: $50K (1/26)
$1,265,000
224 Eagle Rdg, Morganton, GA 30560
3beds
3,528sqft
Est.:
Residential
Built in 2022
1.26 Acres Lot
$-- Zestimate®
$359/sqft
$33/mo HOA
What's special
Four-sided fireplaceRustic-contemporary blend chaletPanoramic layered mountain viewsViews across the horizonDesigner lightingTwo car finished garageCustom stone masonry work
- 87 days |
- 1,157 |
- 45 |
Zillow last checked: 8 hours ago
Listing updated: February 26, 2026 at 09:44pm
Listed by:
Logan Fitts 706-851-4486,
Mountain Sotheby's International Realty
Source: NGBOR,MLS#: 420600
Tour with a local agent
Facts & features
Interior
Bedrooms & bathrooms
- Bedrooms: 3
- Bathrooms: 4
- Full bathrooms: 3
- Partial bathrooms: 1
Rooms
- Room types: Den, Living Room, Dining Room, Kitchen, Bonus Room, Media Room, See Remarks
Primary bedroom
- Level: Upper
Heating
- Central, Heat Pump, Electric, Propane
Cooling
- Central Air, Electric
Appliances
- Included: Refrigerator, Range, Microwave, Dishwasher, Washer, Dryer, See Remarks
- Laundry: In Basement, Mud Room, See Remarks
Features
- Pantry, Ceiling Fan(s), Wet Bar, Cathedral Ceiling(s), Sheetrock, Wood, Additional Dwelling Unit, See Remarks, Entrance Foyer, Eat-in Kitchen, High Speed Internet
- Flooring: Concrete, Wood, Tile, Stone
- Windows: Insulated Windows, Wood Frames
- Basement: Finished,Full
- Number of fireplaces: 3
- Fireplace features: Gas Log, See Remarks
- Furnished: Yes
Interior area
- Total structure area: 3,528
- Total interior livable area: 3,528 sqft
Video & virtual tour
Property
Parking
- Total spaces: 2
- Parking features: Garage, Driveway, Concrete
- Garage spaces: 2
- Has uncovered spaces: Yes
Features
- Levels: Three Or More
- Stories: 3
- Patio & porch: Deck, Patio
- Exterior features: Private Yard, Fire Pit, Garage Apartment
- Has spa: Yes
- Spa features: Heated
- Has view: Yes
- View description: Mountain(s), Year Round, Long Range
- Frontage type: None
Lot
- Size: 1.26 Acres
- Topography: Rolling
Details
- Additional structures: Additional Dwelling Unit
- Parcel number: 0005 00118D
Construction
Type & style
- Home type: SingleFamily
- Architectural style: Chalet,Country,Contemporary,Modern
- Property subtype: Residential
Materials
- Frame, Wood Siding, Stone
- Roof: Metal
Condition
- Resale
- New construction: No
- Year built: 2022
Utilities & green energy
- Sewer: Septic Tank
- Water: Community, Well
- Utilities for property: Cable Available
Community & HOA
Community
- Subdivision: Enchanting Forest
HOA
- Has HOA: Yes
- HOA fee: $400 annually
Location
- Region: Morganton
Financial & listing details
- Price per square foot: $359/sqft
- Tax assessed value: $1,140,846
- Annual tax amount: $4,182
- Date on market: 12/3/2025
- Road surface type: Gravel
Estimated market value
Not available
Estimated sales range
Not available
Not available
Price history
Price history
| Date | Event | Price |
|---|---|---|
| 1/26/2026 | Price change | $1,265,000-3.8%$359/sqft |
Source: | ||
| 12/3/2025 | Listed for sale | $1,315,000$373/sqft |
Source: NGBOR #420600 Report a problem | ||
| 12/1/2025 | Listing removed | $1,315,000$373/sqft |
Source: NGBOR #419570 Report a problem | ||
| 10/13/2025 | Price change | $1,315,000-2.2%$373/sqft |
Source: NGBOR #419570 Report a problem | ||
| 9/16/2025 | Price change | $1,345,000-1.5%$381/sqft |
Source: | ||
| 7/22/2025 | Price change | $1,365,000-2.2%$387/sqft |
Source: NGBOR #413656 Report a problem | ||
| 4/28/2025 | Price change | $1,395,000-2.1%$395/sqft |
Source: NGBOR #413656 Report a problem | ||
| 3/5/2025 | Listed for sale | $1,425,000+14%$404/sqft |
Source: NGBOR #413656 Report a problem | ||
| 9/28/2023 | Sold | $1,250,000-10.7%$354/sqft |
Source: | ||
| 9/16/2023 | Pending sale | $1,399,000$397/sqft |
Source: | ||
| 9/7/2023 | Contingent | $1,399,000$397/sqft |
Source: | ||
| 8/4/2023 | Listed for sale | $1,399,000+47.3%$397/sqft |
Source: | ||
| 11/3/2022 | Sold | $950,000+1432.3%$269/sqft |
Source: Agent Provided Report a problem | ||
| 4/16/2021 | Sold | $62,000+158.3%$18/sqft |
Source: Public Record Report a problem | ||
| 7/8/2016 | Sold | $24,000$7/sqft |
Source: Public Record Report a problem | ||
Public tax history
Public tax history
| Year | Property taxes | Tax assessment |
|---|---|---|
| 2024 | $4,182 +325.7% | $456,338 +373.6% |
| 2023 | $982 +442.2% | $96,351 +442.1% |
| 2022 | $181 +81.5% | $17,775 +149.6% |
| 2021 | $100 -1.6% | $7,122 |
| 2020 | $102 -1.9% | $7,122 |
| 2019 | $103 -5.7% | $7,122 |
| 2018 | $110 | $7,122 +17.9% |
| 2017 | $110 +7% | $6,040 |
| 2016 | $103 | $6,040 |
| 2015 | $103 -4.3% | $6,040 |
| 2014 | $107 -0.3% | $6,040 |
| 2013 | $107 | $6,040 |
| 2012 | -- | -- |
| 2011 | -- | -- |
| 2010 | -- | -- |
| 2009 | -- | -- |
Find assessor info on the county website
BuyAbility℠ payment
Est. payment
$6,489/mo
Principal & interest
$6087
Property taxes
$369
HOA Fees
$33
Climate risks
Neighborhood: 30560
Getting around
0 / 100
Car-DependentNearby schools
GreatSchools rating
- 5/10East Fannin Elementary SchoolGrades: PK-5Distance: 5.4 mi
- 7/10Fannin County Middle SchoolGrades: 6-8Distance: 8.3 mi
- 4/10Fannin County High SchoolGrades: 9-12Distance: 9.8 mi
