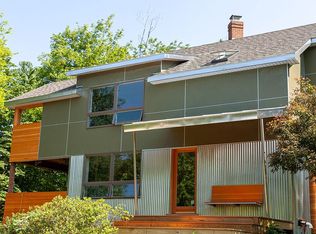Closed
Listed by:
Lauren Gould,
Green Light Real Estate 802-225-6425
Bought with: birch+pine Real Estate Company
$704,000
224 East Hill Road, Middlesex, VT 05602
3beds
2,015sqft
Single Family Residence
Built in 1992
20.2 Acres Lot
$724,100 Zestimate®
$349/sqft
$3,231 Estimated rent
Home value
$724,100
$529,000 - $985,000
$3,231/mo
Zestimate® history
Loading...
Owner options
Explore your selling options
What's special
This exceptional cape-style home, set on over 20 acres in the hills of Middlesex, Vermont, offers the perfect blend of beauty and functionality. The kitchen, dining area, and primary suite showcase breathtaking views of Camel's Hump and the surrounding mountain range. The home features an attached two-car garage and a large mudroom, enhancing its livability. The kitchen is equipped with Corian countertops and brand-new appliances, including a range, dishwasher, and refrigerator. The dining and living areas feature gleaming hardwood maple floors, while a new Hearthstone wood stove set within an oversized brick fireplace provides warmth and character to the living room. Sliding glass doors from the dining area open to a Trex deck, which offers panoramic views of the expansive yard and Camel's Hump. The first floor also includes a large full bathroom accessible from both the hallway and a generously sized bedroom, providing an option for single-level living. An additional first-floor bedroom and a great office space further contribute to the home's versatility. Upstairs, the luxurious primary suite offers two large walk-in closets and a huge tiled bathroom with double vanity, walk-in tiled shower, and a jacuzzi tub. The basement has a water softener and a brand new boiler. Additionally, the house is equipped with an on-demand whole-house Kohler generator. The property also includes a clean and functional large outbuilding. Showings begin after Open House 5/3, 10am-12pm
Zillow last checked: 8 hours ago
Listing updated: July 11, 2025 at 08:47am
Listed by:
Lauren Gould,
Green Light Real Estate 802-225-6425
Bought with:
birch + pine group
birch+pine Real Estate Company
Source: PrimeMLS,MLS#: 5038356
Facts & features
Interior
Bedrooms & bathrooms
- Bedrooms: 3
- Bathrooms: 2
- Full bathrooms: 2
Heating
- Oil, Baseboard, Hot Water, Wood Stove
Cooling
- None
Appliances
- Included: ENERGY STAR Qualified Dishwasher, Dryer, Electric Range, ENERGY STAR Qualified Refrigerator, Washer, Water Heater off Boiler
Features
- Dining Area, Kitchen/Dining, Primary BR w/ BA, Natural Light
- Flooring: Hardwood, Tile
- Basement: Concrete,Concrete Floor,Interior Stairs,Unfinished,Interior Entry
Interior area
- Total structure area: 3,266
- Total interior livable area: 2,015 sqft
- Finished area above ground: 2,015
- Finished area below ground: 0
Property
Parking
- Total spaces: 2
- Parking features: Gravel
- Garage spaces: 2
Features
- Levels: Two
- Stories: 2
- Exterior features: Deck, Garden
- Has view: Yes
- Frontage length: Road frontage: 500
Lot
- Size: 20.20 Acres
- Features: Country Setting, Level, Open Lot, Sloped, Views, Wooded
Details
- Parcel number: 39012110379
- Zoning description: Rural Residential
- Other equipment: Standby Generator
Construction
Type & style
- Home type: SingleFamily
- Architectural style: Cape
- Property subtype: Single Family Residence
Materials
- Wood Frame, Vinyl Exterior
- Foundation: Poured Concrete
- Roof: Metal,Standing Seam
Condition
- New construction: No
- Year built: 1992
Utilities & green energy
- Electric: 100 Amp Service
- Sewer: Septic Tank
- Utilities for property: Cable Available, Satellite Internet
Community & neighborhood
Location
- Region: Montpelier
Other
Other facts
- Road surface type: Dirt
Price history
| Date | Event | Price |
|---|---|---|
| 7/10/2025 | Sold | $704,000+0.7%$349/sqft |
Source: | ||
| 4/29/2025 | Listed for sale | $699,000+42.9%$347/sqft |
Source: | ||
| 12/15/2020 | Sold | $489,000$243/sqft |
Source: | ||
| 10/23/2020 | Price change | $489,000-9.3%$243/sqft |
Source: Heney Realtors/Montpelier #4832139 Report a problem | ||
| 10/2/2020 | Price change | $539,000-10%$267/sqft |
Source: Heney Realtors/Montpelier #4832139 Report a problem | ||
Public tax history
| Year | Property taxes | Tax assessment |
|---|---|---|
| 2024 | -- | $392,100 |
| 2023 | -- | $392,100 |
| 2022 | -- | $392,100 |
Find assessor info on the county website
Neighborhood: 05602
Nearby schools
GreatSchools rating
- 8/10Main Street SchoolGrades: 5-8Distance: 4.5 mi
- 9/10Montpelier High SchoolGrades: 9-12Distance: 4.1 mi
- 8/10Rumney School (Middlesex)Grades: PK-6Distance: 2.7 mi
Schools provided by the listing agent
- Elementary: Rumney Memorial School
- Middle: U-32
- High: U32 High School
- District: Washington Central
Source: PrimeMLS. This data may not be complete. We recommend contacting the local school district to confirm school assignments for this home.

Get pre-qualified for a loan
At Zillow Home Loans, we can pre-qualify you in as little as 5 minutes with no impact to your credit score.An equal housing lender. NMLS #10287.
