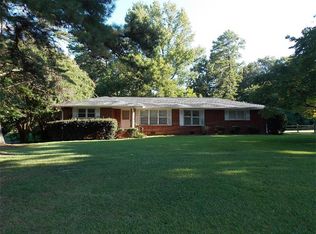Closed
$284,000
224 E Felton Rd, Cartersville, GA 30121
3beds
--sqft
Single Family Residence
Built in 1964
0.4 Acres Lot
$297,200 Zestimate®
$--/sqft
$3,475 Estimated rent
Home value
$297,200
$270,000 - $327,000
$3,475/mo
Zestimate® history
Loading...
Owner options
Explore your selling options
What's special
One level living at its finest! Adorable four-sided brick ranch with 3 BR / 1 bath, convenient to everything in Cartersville! Original hardwood floors throughout, beautiful plantation shutters, tiled kitchen & bathrooms, not a stitch of carpet in this home! Large, comfortable family room with masonry fireplace, newly enclosed mud room/laundry room, additional family/dining room at rear of house with French doors leading to a back deck overlooking a large, level backyard with storage bldg. Need convenience? How about only minutes to shopping, dining, schools, Hwy 41, I-75 and downtown CartersvilleCa this one checks all the boxes! Make an appointment today!
Zillow last checked: 8 hours ago
Listing updated: May 29, 2025 at 11:07am
Listed by:
Carter Smith 770-655-4684,
Professional Realty Group, Inc
Bought with:
Sheila G Belcher, 182799
Atlanta Communities
Source: GAMLS,MLS#: 10473549
Facts & features
Interior
Bedrooms & bathrooms
- Bedrooms: 3
- Bathrooms: 1
- Full bathrooms: 1
- Main level bathrooms: 1
- Main level bedrooms: 3
Kitchen
- Features: Solid Surface Counters
Heating
- Natural Gas
Cooling
- Central Air
Appliances
- Included: Dishwasher, Gas Water Heater
- Laundry: Mud Room
Features
- Master On Main Level
- Flooring: Tile
- Basement: Crawl Space
- Number of fireplaces: 1
- Fireplace features: Family Room, Masonry
- Common walls with other units/homes: No Common Walls
Interior area
- Total structure area: 0
- Finished area above ground: 0
- Finished area below ground: 0
Property
Parking
- Parking features: Attached, Carport
- Has carport: Yes
Features
- Levels: One
- Stories: 1
- Waterfront features: No Dock Or Boathouse
- Body of water: None
Lot
- Size: 0.40 Acres
- Features: Level
Details
- Additional structures: Outbuilding
- Parcel number: 0078B0006010
Construction
Type & style
- Home type: SingleFamily
- Architectural style: Brick 4 Side,Ranch
- Property subtype: Single Family Residence
Materials
- Brick
- Foundation: Slab
- Roof: Composition
Condition
- Resale
- New construction: No
- Year built: 1964
Utilities & green energy
- Sewer: Public Sewer
- Water: Public
- Utilities for property: Cable Available, Electricity Available, Natural Gas Available, Phone Available, Sewer Available
Community & neighborhood
Security
- Security features: Carbon Monoxide Detector(s)
Community
- Community features: Walk To Schools, Near Shopping
Location
- Region: Cartersville
- Subdivision: None
HOA & financial
HOA
- Has HOA: No
- Services included: Other
Other
Other facts
- Listing agreement: Exclusive Right To Sell
Price history
| Date | Event | Price |
|---|---|---|
| 5/29/2025 | Sold | $284,000-2.1% |
Source: | ||
| 4/28/2025 | Pending sale | $290,000 |
Source: | ||
| 4/22/2025 | Price change | $290,000-3% |
Source: | ||
| 3/22/2025 | Listed for sale | $299,000 |
Source: | ||
| 3/11/2025 | Pending sale | $299,000 |
Source: | ||
Public tax history
| Year | Property taxes | Tax assessment |
|---|---|---|
| 2024 | $1,865 -0.8% | $83,177 -0.4% |
| 2023 | $1,881 +28.2% | $83,526 +29.8% |
| 2022 | $1,467 +13.6% | $64,351 +32.9% |
Find assessor info on the county website
Neighborhood: 30121
Nearby schools
GreatSchools rating
- 8/10Cloverleaf Elementary SchoolGrades: PK-5Distance: 2.4 mi
- 6/10Red Top Middle SchoolGrades: 6-8Distance: 5.4 mi
- 7/10Cass High SchoolGrades: 9-12Distance: 6 mi
Schools provided by the listing agent
- Elementary: Cloverleaf
- Middle: South Central
- High: Cass
Source: GAMLS. This data may not be complete. We recommend contacting the local school district to confirm school assignments for this home.
Get a cash offer in 3 minutes
Find out how much your home could sell for in as little as 3 minutes with a no-obligation cash offer.
Estimated market value$297,200
Get a cash offer in 3 minutes
Find out how much your home could sell for in as little as 3 minutes with a no-obligation cash offer.
Estimated market value
$297,200
