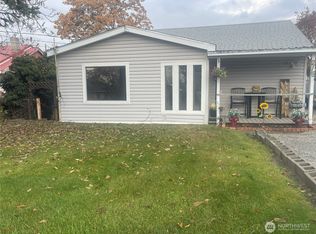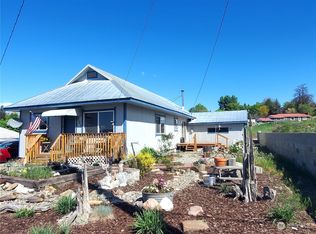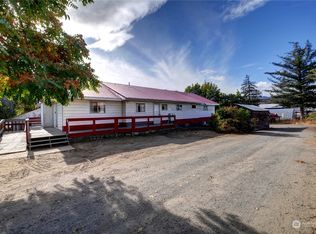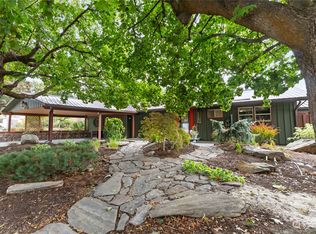Sold
Listed by:
Rachel Giovacchini,
RE/MAX Welcome Home
Bought with: RE/MAX Welcome Home
$292,740
224 Dewberry E, Omak, WA 98841
3beds
1,674sqft
Single Family Residence
Built in 1941
0.36 Acres Lot
$289,400 Zestimate®
$175/sqft
$1,681 Estimated rent
Home value
$289,400
Estimated sales range
Not available
$1,681/mo
Zestimate® history
Loading...
Owner options
Explore your selling options
What's special
Omak - Large city lot w/a perfect river view! Beautiful 1674sqft craftsman home with 3 bedrooms/three quarter bath. 896sqft detached shop with 100 amp. Exterior patio w/pergola for all entertainment needs! Main level features dining room, kitchen with island and lots of upper cabinet space, living room w/ceiling fan & wood beams, one bedroom and completely remodeled bathroom. Lower level includes two bedrooms, utility/laundry room w/pellet stove, and additional living space. Chicken coop & garden area. City utilities. Matured landscaping with maple trees, plum, apricots, cherry, and peach trees. Blackberry/raspberry bushes, three kinds of grapes, & sprinkler system. Partially fenced yard. Lots of parking space! $299,900 MLS-2339257/H-3619
Zillow last checked: 8 hours ago
Listing updated: June 12, 2025 at 04:02am
Listed by:
Rachel Giovacchini,
RE/MAX Welcome Home
Bought with:
Rachel Giovacchini, 109361
RE/MAX Welcome Home
Source: NWMLS,MLS#: 2339257
Facts & features
Interior
Bedrooms & bathrooms
- Bedrooms: 3
- Bathrooms: 1
- 3/4 bathrooms: 1
- Main level bathrooms: 1
- Main level bedrooms: 1
Bedroom
- Level: Lower
Bedroom
- Level: Main
Bedroom
- Level: Lower
Bathroom three quarter
- Level: Main
Dining room
- Level: Main
Other
- Level: Lower
Kitchen without eating space
- Level: Main
Living room
- Level: Main
Utility room
- Level: Lower
Heating
- Fireplace, Forced Air, Electric
Cooling
- Central Air
Appliances
- Included: Dishwasher(s), Dryer(s), Microwave(s), Refrigerator(s), Stove(s)/Range(s), Washer(s)
Features
- Ceiling Fan(s), Dining Room
- Flooring: Ceramic Tile, Concrete, Laminate, Carpet
- Windows: Double Pane/Storm Window
- Basement: Daylight
- Number of fireplaces: 1
- Fireplace features: Pellet Stove, Lower Level: 1, Fireplace
Interior area
- Total structure area: 1,674
- Total interior livable area: 1,674 sqft
Property
Parking
- Total spaces: 1
- Parking features: Driveway, Detached Garage
- Garage spaces: 1
Features
- Levels: Two
- Stories: 2
- Patio & porch: Ceiling Fan(s), Ceramic Tile, Concrete, Double Pane/Storm Window, Dining Room, Fireplace
- Has view: Yes
- View description: City, River
- Has water view: Yes
- Water view: River
Lot
- Size: 0.36 Acres
- Features: Paved, Deck, Fenced-Partially, High Speed Internet, Outbuildings, Sprinkler System
- Topography: Level
- Residential vegetation: Fruit Trees, Garden Space
Details
- Parcel number: 1660030905
- Zoning description: Jurisdiction: City
- Special conditions: Standard
Construction
Type & style
- Home type: SingleFamily
- Property subtype: Single Family Residence
Materials
- Wood Products
- Foundation: Block
- Roof: Composition
Condition
- Year built: 1941
- Major remodel year: 1941
Utilities & green energy
- Electric: Company: PUD
- Sewer: Sewer Connected, Company: City of Omak
- Water: Public, Company: City of Omak
Community & neighborhood
Location
- Region: Omak
- Subdivision: Omak
Other
Other facts
- Listing terms: Cash Out,Conventional,FHA,USDA Loan,VA Loan
- Cumulative days on market: 93 days
Price history
| Date | Event | Price |
|---|---|---|
| 5/12/2025 | Sold | $292,740-2.4%$175/sqft |
Source: | ||
| 3/14/2025 | Pending sale | $299,900$179/sqft |
Source: | ||
| 3/4/2025 | Listed for sale | $299,900+79.6%$179/sqft |
Source: | ||
| 7/28/2017 | Sold | $167,000$100/sqft |
Source: | ||
| 6/3/2017 | Pending sale | $167,000$100/sqft |
Source: RE/MAX WELCOME HOME #1128970 | ||
Public tax history
| Year | Property taxes | Tax assessment |
|---|---|---|
| 2024 | $1,858 +8.1% | $209,500 +3% |
| 2023 | $1,718 +9.6% | $203,300 +37.3% |
| 2022 | $1,567 -1.6% | $148,100 +42.4% |
Find assessor info on the county website
Neighborhood: 98841
Nearby schools
GreatSchools rating
- 3/10Washington Virtual Academy Omak ElementaryGrades: K-5Distance: 0.1 mi
- 3/10Washington Virtual Academy Omak Middle SchoolGrades: 6-8Distance: 0.1 mi
- 3/10Washington Virtual Academy Omak High SchoolGrades: 9-12Distance: 0.1 mi

Get pre-qualified for a loan
At Zillow Home Loans, we can pre-qualify you in as little as 5 minutes with no impact to your credit score.An equal housing lender. NMLS #10287.



