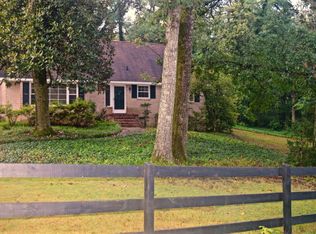Dogwoods, lady banksia roses and wild azaleas are just a few of the many mature plants that provide a glorious setting for this traditional residence in one of Aiken's most desirable areas with Hopelands Gardens across the street and the nearby Hitchcock Woods accessed by a private path to the Coker Spring entrance. The traditional brick home offers over 3500 square feet of comfortable living space, including formal living and dining, updated kitchen /keeping room with fireplace, library/office with built-ins, large laundry room and separate apartment/mother-in-law suite. While the master bedroom currently is one of four upstairs bedrooms, the downstairs apartment easily converts to a downstairs master with living room, bedroom and full bath. There is a separate two car garage with attached workshop. The three HVAC systems and the roof were replaced in 2015.
This property is off market, which means it's not currently listed for sale or rent on Zillow. This may be different from what's available on other websites or public sources.

