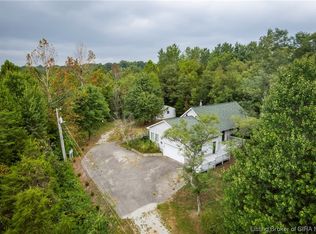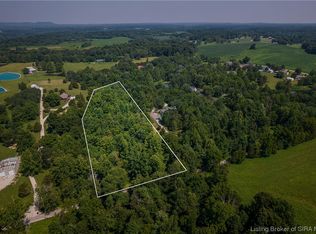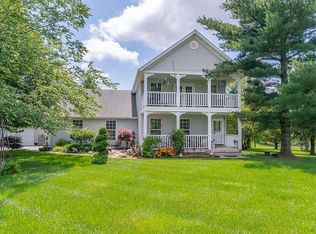Situated on a breathtaking 9 acres (+/-) w/stocked pond, this STUNNINGLY BEAUTIFUL brick home offers 5 bdrms, 4.5 baths w/open floor plan & plenty of natural light that has been completely updated with fresh paint, plush carpet, light fixtures & fans throughout. The CUSTOM KITCHEN features GRANITE COUNTERTOPS, large walk-in pantry, breakfast bar w/full complement of new STAINLESS APPLIANCES perfect for any chef! The kitchen is open to dining area w/custom trim & scenic views; the cozy great rm w/built-ins & wood burning fireplace (new 2019). Spacious master suite w/vaulted ceiling & master bath w/walk-in shower, jetted tub & custom walk-in California closet; Nice size Laundry Rm w/cabinets & countertop & second bdrm w/walk-in closet (or office) complete the 1st Level. The Second Level offers another spacious master suite w/private balcony, walk-in closet, full bath w/dressing area; Two add'l bdrms w/walk-in closets; bonus rm & double-stack washer/dryer remain w/home. Finished LL walk-out w/patio, offers a family room w/built-ins, rec/billiards area & full bath. Enjoy AWESOME VIEWS from the multi-level patio & deck with a pergola that's perfect for family gatherings/entertaining or just relaxing on summer evenings w/your favorite beverage while watching the local wildlife. Oh! Did I mention property is completely fenced w/power gate & remote control! Inc. Generac Gen/House filtration system. 1yr. 2-10 Home Warranty. Sq. ft. is approximate; if critical, buyer should verify
This property is off market, which means it's not currently listed for sale or rent on Zillow. This may be different from what's available on other websites or public sources.



