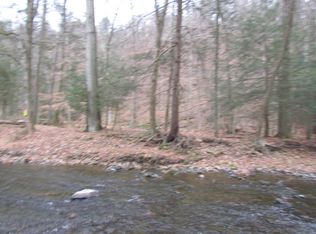This contemporary home situated on 6.59 woods and open acres with amazing views overlooking Columbia County. Outdoor features include inground pool, cabana w/furniture, small fishpond, gas grill. Wrap-around deck. Inside you'll find living room w/cathedral ceiling slate flooring and walks out to deck., kitchen w/ceramic floor, snack bar, tiled back splash, and dining area with oak floors. Office could be a 3rd bedroom and walks out onto deck (no closet). First floor offers 3/4 bath with a full bath on second floor plus 2 bedrooms. Lower-level features family room w/bar, laundry area. Oversized integral 1-car, plus 2-car garage with large storage area above and side storage area. We are in a multiple offer, Seller is asking for Best offers by Tuesday, September 6th 5:00 pm
This property is off market, which means it's not currently listed for sale or rent on Zillow. This may be different from what's available on other websites or public sources.
