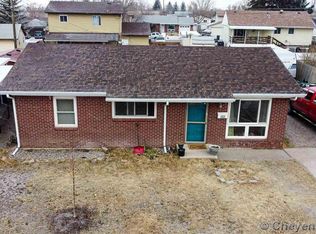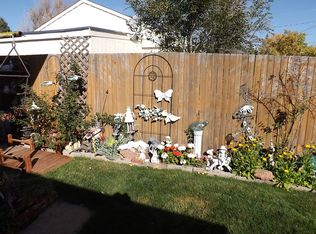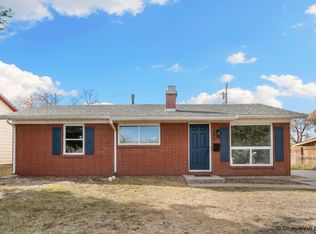Sold on 02/03/25
Price Unknown
224 Dillon Ave, Cheyenne, WY 82007
4beds
1,550sqft
City Residential, Residential
Built in 1961
6,098.4 Square Feet Lot
$307,500 Zestimate®
$--/sqft
$1,987 Estimated rent
Home value
$307,500
$292,000 - $326,000
$1,987/mo
Zestimate® history
Loading...
Owner options
Explore your selling options
What's special
NEW PRICE ALERT! Discover the perfect blend of modern comfort and convenience in this beautiful home! With a elegant black fireplace and updated bathroom fixtures, the stylish touch makes this home truly stand out. The spacious layout features 4 bedrooms upstairs, creating a seamless flow for everyday living on the main floor. The large backyard is perfect for entertaining, and the extra parking space is ideal for your RV, trailer, or additional vehicles. Nestled in a friendly neighborhood, this home offers both tranquility and easy access to town amenities. Don’t miss your chance to make it yours!
Zillow last checked: 8 hours ago
Listing updated: February 12, 2025 at 04:04pm
Listed by:
Michael Hord 307-214-6549,
Platinum Real Estate
Bought with:
Mary Knox
Coldwell Banker, The Property Exchange
Source: Cheyenne BOR,MLS#: 95623
Facts & features
Interior
Bedrooms & bathrooms
- Bedrooms: 4
- Bathrooms: 2
- Full bathrooms: 1
- 1/2 bathrooms: 1
- Main level bathrooms: 1
Primary bedroom
- Level: Upper
- Area: 150
- Dimensions: 10 x 15
Bedroom 2
- Level: Upper
- Area: 121
- Dimensions: 11 x 11
Bedroom 3
- Level: Upper
- Area: 80
- Dimensions: 8 x 10
Bedroom 4
- Level: Upper
- Area: 110
- Dimensions: 10 x 11
Bathroom 1
- Features: Full
- Level: Upper
Bathroom 2
- Features: Half
- Level: Main
Dining room
- Level: Main
- Area: 110
- Dimensions: 10 x 11
Kitchen
- Level: Main
- Area: 240
- Dimensions: 10 x 24
Living room
- Level: Main
- Area: 195
- Dimensions: 13 x 15
Heating
- Forced Air, Natural Gas
Cooling
- None
Appliances
- Included: Disposal, Range, Refrigerator
- Laundry: Main Level
Features
- Eat-in Kitchen, Separate Dining
- Flooring: Hardwood
- Basement: Crawl Space
- Number of fireplaces: 1
- Fireplace features: One, Gas
Interior area
- Total structure area: 1,550
- Total interior livable area: 1,550 sqft
- Finished area above ground: 1,550
Property
Parking
- Total spaces: 1
- Parking features: 1 Car Attached
- Attached garage spaces: 1
Accessibility
- Accessibility features: None
Features
- Levels: Two
- Stories: 2
- Patio & porch: Patio, Covered Patio
- Fencing: Back Yard
Lot
- Size: 6,098 sqft
- Dimensions: 6152
Details
- Parcel number: 13660721100900
- Special conditions: None of the Above
Construction
Type & style
- Home type: SingleFamily
- Property subtype: City Residential, Residential
Materials
- Metal Siding
- Roof: Composition/Asphalt
Condition
- New construction: No
- Year built: 1961
Utilities & green energy
- Electric: Black Hills Energy
- Gas: Black Hills Energy
- Sewer: City Sewer
- Water: Public
Community & neighborhood
Location
- Region: Cheyenne
- Subdivision: Arp Add
Other
Other facts
- Listing agreement: N
- Listing terms: Cash,Conventional,FHA,VA Loan
Price history
| Date | Event | Price |
|---|---|---|
| 2/3/2025 | Sold | -- |
Source: | ||
| 1/6/2025 | Pending sale | $299,999$194/sqft |
Source: | ||
| 12/16/2024 | Listed for sale | $299,999-4.8%$194/sqft |
Source: | ||
| 12/16/2024 | Listing removed | $315,000$203/sqft |
Source: | ||
| 11/8/2024 | Listed for sale | $315,000$203/sqft |
Source: | ||
Public tax history
| Year | Property taxes | Tax assessment |
|---|---|---|
| 2024 | $2,201 +3.6% | $31,128 +3.6% |
| 2023 | $2,125 +9.9% | $30,052 +12.2% |
| 2022 | $1,933 +17.5% | $26,779 +17.8% |
Find assessor info on the county website
Neighborhood: 82007
Nearby schools
GreatSchools rating
- 3/10Goins Elementary SchoolGrades: PK-6Distance: 0.2 mi
- 2/10Johnson Junior High SchoolGrades: 7-8Distance: 0.3 mi
- 2/10South High SchoolGrades: 9-12Distance: 0.5 mi


