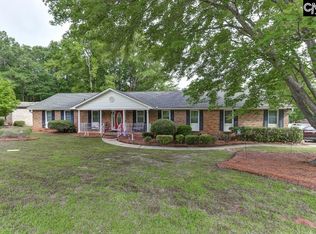Come see this Desirable Old Friars Gate One level home. It is a Brick Ranch with a double car garage and new doors. The Formal Living Room has large windows for great natural light. The Great Room is spacious with a brick fireplace and leads to a raised patio, over looking a private yard. If offers 3 Good sized bedrooms and both baths are nice and neutral, tile in the kitchen and bathrooms. The Laundry/ Mud room is off the kitchen to garage. This home also features solid 6 panel wooden doors and its close to Interstate and Shopping!
This property is off market, which means it's not currently listed for sale or rent on Zillow. This may be different from what's available on other websites or public sources.
