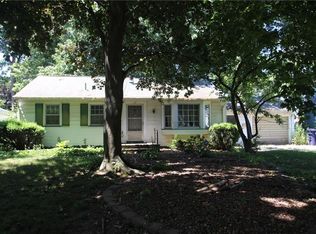Closed
$206,000
224 Dellwood Rd, Rochester, NY 14616
3beds
1,192sqft
Single Family Residence
Built in 1954
9,147.6 Square Feet Lot
$226,800 Zestimate®
$173/sqft
$2,119 Estimated rent
Home value
$226,800
$215,000 - $238,000
$2,119/mo
Zestimate® history
Loading...
Owner options
Explore your selling options
What's special
Opportunities are endless with this lovely 3 generously sized bedrooms Ranch style home. It is located in a quiet Greece neighborhood and has been well maintained. Spacious updated eat in kitchen with an island and large pantry, offers a perfect gathering place for family and friends to enjoy meals together. Abundant natural light thru the full size windows in the living room, Beautifully updated bathroom, Basement can be easily transformed into a hangout area, home theater, game room, or a gym. Completely fenced in yard. Driveway recently sealed, Green light ready for those looking for internet options. Buyers with VA, FHA, conventional are all welcome. Delayed negotiations until Tuesday October 10 at 5pm. Open house Saturday and Sunday from pm to 3pm
Zillow last checked: 8 hours ago
Listing updated: November 30, 2023 at 06:06am
Listed by:
Octavio Garcia 585-368-7154,
Howard Hanna,
Evelyn Garcia 585-368-7155,
Howard Hanna
Bought with:
Linda M Allyn-Welborn, 10401237814
Platinum Prop & Asset Mgmt
Source: NYSAMLSs,MLS#: R1502639 Originating MLS: Rochester
Originating MLS: Rochester
Facts & features
Interior
Bedrooms & bathrooms
- Bedrooms: 3
- Bathrooms: 1
- Full bathrooms: 1
- Main level bathrooms: 1
- Main level bedrooms: 3
Bedroom 1
- Level: First
Bedroom 2
- Level: First
Bedroom 3
- Level: First
Basement
- Level: Basement
Dining room
- Level: First
Kitchen
- Level: First
Living room
- Level: First
Heating
- Gas, Forced Air
Cooling
- Central Air
Appliances
- Included: Exhaust Fan, Gas Oven, Gas Range, Gas Water Heater, Microwave, Refrigerator, Range Hood
Features
- Eat-in Kitchen, Separate/Formal Living Room, Kitchen Island, Bedroom on Main Level
- Flooring: Hardwood, Varies
- Basement: Full,Partially Finished
- Has fireplace: No
Interior area
- Total structure area: 1,192
- Total interior livable area: 1,192 sqft
Property
Parking
- Total spaces: 1
- Parking features: Attached, Electricity, Garage, Driveway, Garage Door Opener
- Attached garage spaces: 1
Features
- Levels: One
- Stories: 1
- Patio & porch: Patio
- Exterior features: Blacktop Driveway, Fully Fenced, Patio
- Fencing: Full
Lot
- Size: 9,147 sqft
- Dimensions: 80 x 116
- Features: Residential Lot
Details
- Parcel number: 2628000461900009004000
- Special conditions: Standard
Construction
Type & style
- Home type: SingleFamily
- Architectural style: Ranch
- Property subtype: Single Family Residence
Materials
- Vinyl Siding, Copper Plumbing
- Foundation: Block
- Roof: Asphalt,Shingle
Condition
- Resale
- Year built: 1954
Utilities & green energy
- Electric: Circuit Breakers
- Sewer: Connected
- Water: Connected, Public
- Utilities for property: Sewer Connected, Water Connected
Community & neighborhood
Location
- Region: Rochester
- Subdivision: Lakeview Sub Sec 2
Other
Other facts
- Listing terms: Cash,Conventional,FHA,VA Loan
Price history
| Date | Event | Price |
|---|---|---|
| 11/21/2023 | Sold | $206,000+14.5%$173/sqft |
Source: | ||
| 10/13/2023 | Pending sale | $179,900$151/sqft |
Source: | ||
| 10/11/2023 | Contingent | $179,900$151/sqft |
Source: | ||
| 10/5/2023 | Listed for sale | $179,900$151/sqft |
Source: | ||
| 7/15/2023 | Listing removed | -- |
Source: | ||
Public tax history
| Year | Property taxes | Tax assessment |
|---|---|---|
| 2024 | -- | $114,300 |
| 2023 | -- | $114,300 -3.9% |
| 2022 | -- | $119,000 +16.7% |
Find assessor info on the county website
Neighborhood: 14616
Nearby schools
GreatSchools rating
- 3/10Lakeshore Elementary SchoolGrades: 3-5Distance: 0.5 mi
- 5/10Arcadia Middle SchoolGrades: 6-8Distance: 1.2 mi
- 6/10Arcadia High SchoolGrades: 9-12Distance: 1.1 mi
Schools provided by the listing agent
- Elementary: Lakeshore Elementary
- Middle: Arcadia Middle
- High: Arcadia High
- District: Greece
Source: NYSAMLSs. This data may not be complete. We recommend contacting the local school district to confirm school assignments for this home.
