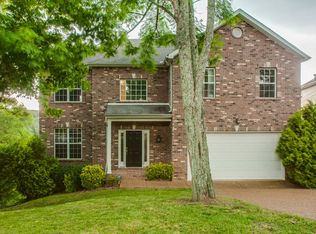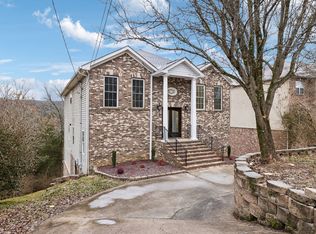A contemporary house with two story high vaulted ceiling in foyer, den and dining room. Very open, bright, lots of windows everywhere, even in the walk out/down basement. Hardwood floors throughout the first level. Wall of windows, bay windows, tile in master bath. Huge bonus room currently set up as a home theater. Office on 2nd floor overlooks living areas below. Closets in all rooms. Linen closet on 2nd floor. Digital programmable thermostats on both floors. Decorative fans in all rooms. Upper deck has great views which are also available from all windows facing the back. Unfinished basement is bright and has lots of storage space and shelves, Opens out to another deck. House is very tall at the back and sides. Plenty of lawn on front, side (slope) and back. Nice, not too crowded neighborhood, close to I-40 and about 10 miles from downtown! If basement is finished, this house will be ~4200+ sqft!! Neighborhood Description Woodland forest is a cool, not crowded, safe neighborhood. Close to Walmart, Lowes, Home Depot, Costco, Kroger, Publix etc. Quick ride to downtown on I-40.
This property is off market, which means it's not currently listed for sale or rent on Zillow. This may be different from what's available on other websites or public sources.

