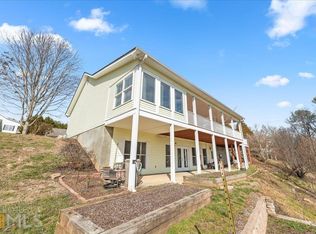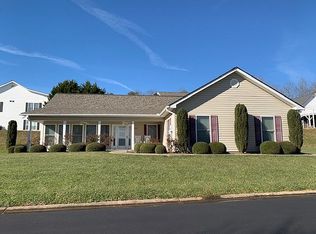Closed
$504,500
224 Dawson Way, Blue Ridge, GA 30513
4beds
3,696sqft
Single Family Residence
Built in 2006
0.45 Acres Lot
$533,100 Zestimate®
$136/sqft
$4,316 Estimated rent
Home value
$533,100
$442,000 - $640,000
$4,316/mo
Zestimate® history
Loading...
Owner options
Explore your selling options
What's special
PRICED UNDER APPRAISED VALUE! 20k instant equity for new homeowner! Nestled within the prestigious gated Blue Ridge Village community, this exceptional 4-bedroom, 4-bathroom home is a rare gem offering year-round mountain views. Conveniently located within walking distance of Ingles and Riverstone, this property boasts an inviting open concept floor plan accessed through a welcoming foyer. Vaulted ceilings and skylights create an airy and spacious ambiance, complemented by bamboo hardwood flooring throughout and cozy carpeting in the bedrooms and lower level. The main level includes 2 bedrooms, each with a full bath and walk-in closets. A delightful sunroom off the living room provides a tranquil space to enjoy the panoramic mountain views. The lower level, accessible via stairs or chair lift system, features another 2 bedrooms, 2 full bathrooms, and a convenient kitchen area with fridge, microwave, and sink. A large bonus room doubles as a secure safe room with steel beams for added safety. Step outside to the back patio from the walk-out basement or relax on the screened porch on the side of the home, both offering serene views and privacy. The backyard boasts beautiful vistas of the Blue Ridge Mountains, outdoor sitting areas, and garden spots, providing the perfect setting to unwind and appreciate nature.
Zillow last checked: 8 hours ago
Listing updated: September 03, 2024 at 08:53am
Listed by:
Emily Styles 404-805-9156,
Century 21 Results
Bought with:
Tanya Davenport, 359380
Coldwell Banker High Country
Source: GAMLS,MLS#: 10296866
Facts & features
Interior
Bedrooms & bathrooms
- Bedrooms: 4
- Bathrooms: 4
- Full bathrooms: 4
- Main level bathrooms: 2
- Main level bedrooms: 2
Kitchen
- Features: Kitchen Island
Heating
- Central
Cooling
- Central Air
Appliances
- Included: Dishwasher, Double Oven, Microwave, Refrigerator
- Laundry: In Hall
Features
- Master On Main Level, Vaulted Ceiling(s)
- Flooring: Carpet, Hardwood
- Windows: Skylight(s)
- Basement: Daylight,Exterior Entry,Finished,Full
- Has fireplace: No
- Common walls with other units/homes: No Common Walls
Interior area
- Total structure area: 3,696
- Total interior livable area: 3,696 sqft
- Finished area above ground: 1,848
- Finished area below ground: 1,848
Property
Parking
- Total spaces: 2
- Parking features: Garage
- Has garage: Yes
Accessibility
- Accessibility features: Accessible Approach with Ramp, Accessible Entrance, Accessible Full Bath, Accessible Hallway(s)
Features
- Levels: Two
- Stories: 2
- Patio & porch: Patio, Screened
- Has view: Yes
- View description: Mountain(s)
- Waterfront features: No Dock Or Boathouse
- Body of water: None
Lot
- Size: 0.45 Acres
- Features: Cul-De-Sac
- Residential vegetation: Wooded
Details
- Parcel number: 0045 081P61
- Special conditions: Agent/Seller Relationship,Estate Owned,No Disclosure
Construction
Type & style
- Home type: SingleFamily
- Architectural style: Traditional
- Property subtype: Single Family Residence
Materials
- Aluminum Siding, Vinyl Siding
- Roof: Other
Condition
- Resale
- New construction: No
- Year built: 2006
Utilities & green energy
- Sewer: Public Sewer
- Water: Public
- Utilities for property: Cable Available, High Speed Internet, Phone Available, Underground Utilities
Community & neighborhood
Community
- Community features: Clubhouse, Gated, Near Shopping
Location
- Region: Blue Ridge
- Subdivision: Blue Ridge Village
HOA & financial
HOA
- Has HOA: Yes
- HOA fee: $1,500 annually
- Services included: Maintenance Structure, Maintenance Grounds
Other
Other facts
- Listing agreement: Exclusive Right To Sell
- Listing terms: 1031 Exchange,Cash,Conventional,FHA
Price history
| Date | Event | Price |
|---|---|---|
| 8/30/2024 | Sold | $504,500-2%$136/sqft |
Source: | ||
| 8/7/2024 | Pending sale | $514,999$139/sqft |
Source: | ||
| 7/24/2024 | Contingent | $514,999$139/sqft |
Source: | ||
| 7/22/2024 | Price change | $514,999-1%$139/sqft |
Source: | ||
| 6/20/2024 | Price change | $519,990-5.5%$141/sqft |
Source: | ||
Public tax history
| Year | Property taxes | Tax assessment |
|---|---|---|
| 2024 | $1,495 +1.6% | $192,580 +15.3% |
| 2023 | $1,472 +18.7% | $167,090 +22.9% |
| 2022 | $1,239 -20.5% | $135,906 +11.6% |
Find assessor info on the county website
Neighborhood: 30513
Nearby schools
GreatSchools rating
- 4/10Blue Ridge Elementary SchoolGrades: PK-5Distance: 1.6 mi
- 7/10Fannin County Middle SchoolGrades: 6-8Distance: 0.8 mi
- 4/10Fannin County High SchoolGrades: 9-12Distance: 2.4 mi
Schools provided by the listing agent
- Elementary: Blue Ridge
- Middle: Fannin County
- High: Fannin County
Source: GAMLS. This data may not be complete. We recommend contacting the local school district to confirm school assignments for this home.
Get pre-qualified for a loan
At Zillow Home Loans, we can pre-qualify you in as little as 5 minutes with no impact to your credit score.An equal housing lender. NMLS #10287.
Sell for more on Zillow
Get a Zillow Showcase℠ listing at no additional cost and you could sell for .
$533,100
2% more+$10,662
With Zillow Showcase(estimated)$543,762

