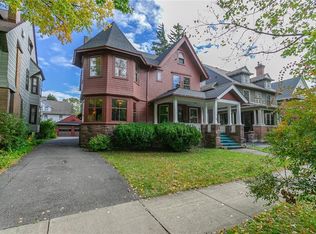Closed
$465,000
224 Dartmouth St, Rochester, NY 14607
4beds
2,301sqft
Single Family Residence
Built in 1900
6,969.6 Square Feet Lot
$502,800 Zestimate®
$202/sqft
$3,179 Estimated rent
Maximize your home sale
Get more eyes on your listing so you can sell faster and for more.
Home value
$502,800
$478,000 - $533,000
$3,179/mo
Zestimate® history
Loading...
Owner options
Explore your selling options
What's special
This Park Ave Neighborhood home has been described as majestic! Instantly feel at home stepping onto the grand front porch with granite, artistic brick & wood flooring. This character filled home exudes the beauty of the 1900’s with natural woodwork & leaded glass windows. Sun filled living room draws you in with coffered ceiling, marble tiled gas fireplace, built-in shelves & window seating. Cooking & entertaining couldn’t be more pleasurable in this Inde designed eat-in kitchen with an abundance of storage, overlooking a view of your backyard from the walls of windows in the heated sunroom, with access to an enormous deck. Walk back inside to a generous sized mud room, floor to ceiling cabinets, 1st fl. laundry and 1/2 bath. Walk up the grand stairway & be stunned by a beautiful stained glass window. The 2nd fl. landing is the entrance to 4 generous sized bedrooms. The primary suite features a fireplace, walk-in closet & updated bath, walk in shower, double vanity & radiant floor heat! The 750 sq ft. 3rd fl. with new electric is heated & plumbed awaiting your vision of expansion. Detached garage is electrified for a plug in car! Offers due Mon. 12:00pm Open House Fri.4:00-6:00.
Zillow last checked: 8 hours ago
Listing updated: March 24, 2023 at 03:01pm
Listed by:
Laura Greene 585-775-5110,
Tru Agent Real Estate
Bought with:
Robert Piazza Palotto, 10311210084
RE/MAX Plus
Source: NYSAMLSs,MLS#: R1442069 Originating MLS: Rochester
Originating MLS: Rochester
Facts & features
Interior
Bedrooms & bathrooms
- Bedrooms: 4
- Bathrooms: 3
- Full bathrooms: 2
- 1/2 bathrooms: 1
- Main level bathrooms: 1
Heating
- Gas, Baseboard, Radiant, Steam
Cooling
- Window Unit(s)
Appliances
- Included: Convection Oven, Dryer, Dishwasher, Exhaust Fan, Disposal, Gas Oven, Gas Range, Gas Water Heater, Microwave, Range, Refrigerator, Range Hood, Washer
- Laundry: Main Level, Upper Level
Features
- Breakfast Area, Bathroom Rough-In, Ceiling Fan(s), Den, Entrance Foyer, Eat-in Kitchen, Separate/Formal Living Room, Pantry, Solid Surface Counters, Natural Woodwork, Window Treatments, Bath in Primary Bedroom, Programmable Thermostat
- Flooring: Hardwood, Tile, Varies
- Windows: Drapes, Leaded Glass
- Basement: Full
- Number of fireplaces: 2
Interior area
- Total structure area: 2,301
- Total interior livable area: 2,301 sqft
Property
Parking
- Total spaces: 1
- Parking features: Detached, Electricity, Garage, Storage, Driveway, Garage Door Opener
- Garage spaces: 1
Features
- Patio & porch: Deck, Enclosed, Open, Porch
- Exterior features: Blacktop Driveway, Deck, Fully Fenced
- Fencing: Full
Lot
- Size: 6,969 sqft
- Dimensions: 50 x 149
- Features: Near Public Transit, Residential Lot
Details
- Parcel number: 26140012159000020260000000
- Special conditions: Standard
Construction
Type & style
- Home type: SingleFamily
- Architectural style: Historic/Antique,Two Story,Traditional
- Property subtype: Single Family Residence
Materials
- Wood Siding, Copper Plumbing, PEX Plumbing
- Foundation: Other, See Remarks
- Roof: Asphalt
Condition
- Resale
- Year built: 1900
Utilities & green energy
- Electric: Circuit Breakers, Fuses
- Sewer: Connected
- Water: Connected, Public
- Utilities for property: Cable Available, High Speed Internet Available, Sewer Connected, Water Connected
Green energy
- Energy efficient items: Appliances
Community & neighborhood
Location
- Region: Rochester
Other
Other facts
- Listing terms: Cash,Conventional,FHA,VA Loan
Price history
| Date | Event | Price |
|---|---|---|
| 1/5/2023 | Sold | $465,000+19.3%$202/sqft |
Source: | ||
| 11/8/2022 | Pending sale | $389,900$169/sqft |
Source: | ||
| 11/2/2022 | Listed for sale | $389,900+69.5%$169/sqft |
Source: | ||
| 4/12/2018 | Sold | $230,000+4.6%$100/sqft |
Source: | ||
| 2/22/2018 | Pending sale | $219,900$96/sqft |
Source: Howard Hanna - Pittsford - Main Street #R1099650 | ||
Public tax history
| Year | Property taxes | Tax assessment |
|---|---|---|
| 2024 | -- | $492,100 +96.8% |
| 2023 | -- | $250,000 |
| 2022 | -- | $250,000 |
Find assessor info on the county website
Neighborhood: Park Avenue
Nearby schools
GreatSchools rating
- 4/10School 23 Francis ParkerGrades: PK-6Distance: 0.3 mi
- 3/10School Of The ArtsGrades: 7-12Distance: 1 mi
- 1/10James Monroe High SchoolGrades: 9-12Distance: 0.6 mi
Schools provided by the listing agent
- District: Rochester
Source: NYSAMLSs. This data may not be complete. We recommend contacting the local school district to confirm school assignments for this home.
