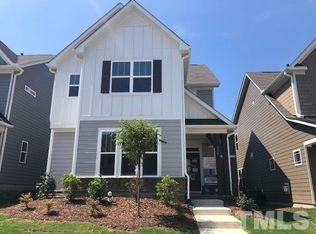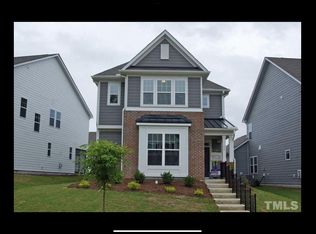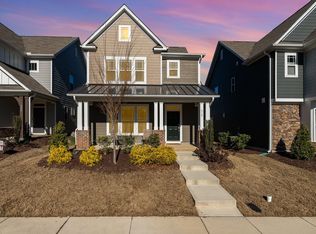Sold for $480,000 on 06/28/24
$480,000
224 Daisy Grove Ln, Holly Springs, NC 27540
3beds
1,932sqft
Single Family Residence, Residential
Built in 2020
4,356 Square Feet Lot
$473,000 Zestimate®
$248/sqft
$2,080 Estimated rent
Home value
$473,000
$445,000 - $501,000
$2,080/mo
Zestimate® history
Loading...
Owner options
Explore your selling options
What's special
Welcome home to one of the BEST walkable communities in the Triangle! Conveniently located near Bass Lake Park, schools, shopping, restaurants and entertainment. Step inside to beautiful luxury vinyl plank flooring. The well-equipped kitchen offers custom raised panel cabinetry with crown detail trim, brushed nickel door hardware, ceramic tile backsplash, walk-in pantry, butler's pantry, granite countertops, and a center island. Stainless steel Frigidaire appliances include a 5-burner gas cooktop, built-in wall oven and microwave, a dishwasher and refrigerator. A relaxing screened porch is located just off the breakfast nook. A study is conveniently located adjacent to the kitchen. The spacious owner's suite offers a huge walk-in closet, and a trey ceiling with modern ceiling fan. The adjoining owners bath features tile flooring, dual vanity, and a tile surround shower with bench seat, transom window, and rainfall shower head with an an handheld shower wand. Inviting family room complete with seller upgraded gas fireplace with ship-lap surround, and a custom crafted wood beam mantel. Other notable features include, a freshly painted interior, a powder room with stylish designer wallpaper, spacious secondary bedrooms, and plantation shutters on select windows. Easy access to highway 55 and I-540 make driving to the RTP or anywhere else in the Triangle a breeze! Community amenities include, a pool, clubhouse, tot lot, bike paths, a pond, and a park!
Zillow last checked: 8 hours ago
Listing updated: October 28, 2025 at 12:23am
Listed by:
Jim Allen 919-645-2114,
Coldwell Banker HPW
Bought with:
Kim Hellner, 297868
Allen Tate/Cary
Source: Doorify MLS,MLS#: 10031483
Facts & features
Interior
Bedrooms & bathrooms
- Bedrooms: 3
- Bathrooms: 3
- Full bathrooms: 2
- 1/2 bathrooms: 1
Heating
- Forced Air, Natural Gas
Cooling
- Central Air, Electric, Zoned
Appliances
- Included: Dishwasher, ENERGY STAR Qualified Appliances, Gas Cooktop, Plumbed For Ice Maker, Refrigerator, Self Cleaning Oven, Stainless Steel Appliance(s), Oven
- Laundry: Laundry Room, Upper Level
Features
- Bathtub/Shower Combination, Breakfast Bar, Pantry, Ceiling Fan(s), Chandelier, Crown Molding, Double Vanity, Eat-in Kitchen, Entrance Foyer, Granite Counters, Kitchen/Dining Room Combination, Recessed Lighting, Separate Shower, Smooth Ceilings, Tray Ceiling(s), Walk-In Closet(s), Walk-In Shower
- Flooring: Carpet, Vinyl, Tile
- Windows: Blinds, Plantation Shutters, Shutters
- Has fireplace: Yes
- Fireplace features: Family Room, Gas Log
Interior area
- Total structure area: 1,932
- Total interior livable area: 1,932 sqft
- Finished area above ground: 1,932
- Finished area below ground: 0
Property
Parking
- Total spaces: 4
- Parking features: Alley Access, Attached, Garage, Garage Faces Rear
- Attached garage spaces: 2
- Uncovered spaces: 2
Features
- Levels: Two
- Stories: 2
- Patio & porch: Covered, Front Porch, Patio, Porch, Rear Porch, Screened
- Exterior features: Rain Gutters
- Pool features: Community
- Fencing: None
- Has view: Yes
- View description: Neighborhood
Lot
- Size: 4,356 sqft
- Dimensions: 35.5 x 125 x 16.07 & 19.43 x 125
- Features: Landscaped
Details
- Parcel number: 06592499571
- Zoning: PUD
- Special conditions: Standard
Construction
Type & style
- Home type: SingleFamily
- Architectural style: Cottage, Craftsman
- Property subtype: Single Family Residence, Residential
Materials
- Fiber Cement, Stone Veneer
- Foundation: Slab
- Roof: Shingle
Condition
- New construction: No
- Year built: 2020
- Major remodel year: 2020
Utilities & green energy
- Sewer: Public Sewer
- Water: Public
Green energy
- Energy efficient items: Lighting, Thermostat
Community & neighborhood
Community
- Community features: Clubhouse, Park, Playground, Pool, Sidewalks, Street Lights
Location
- Region: Holly Springs
- Subdivision: 2018 Market
HOA & financial
HOA
- Has HOA: Yes
- HOA fee: $127 monthly
- Amenities included: Clubhouse, Maintenance Grounds, Playground, Pool, Recreation Facilities
- Services included: Maintenance Grounds, Road Maintenance, Storm Water Maintenance
Price history
| Date | Event | Price |
|---|---|---|
| 6/28/2024 | Sold | $480,000$248/sqft |
Source: | ||
| 5/30/2024 | Pending sale | $480,000$248/sqft |
Source: | ||
| 5/24/2024 | Listed for sale | $480,000+4.4%$248/sqft |
Source: | ||
| 10/7/2022 | Sold | $459,900$238/sqft |
Source: | ||
| 8/11/2022 | Pending sale | $459,900$238/sqft |
Source: | ||
Public tax history
| Year | Property taxes | Tax assessment |
|---|---|---|
| 2025 | $4,188 +0.4% | $484,366 |
| 2024 | $4,171 +21.1% | $484,366 +52.5% |
| 2023 | $3,446 +3.6% | $317,602 |
Find assessor info on the county website
Neighborhood: 27540
Nearby schools
GreatSchools rating
- 9/10Holly Springs ElementaryGrades: PK-5Distance: 0.4 mi
- 9/10Holly Ridge MiddleGrades: 6-8Distance: 0.4 mi
- 9/10Holly Springs HighGrades: 9-12Distance: 2.6 mi
Schools provided by the listing agent
- Elementary: Wake - Holly Springs
- Middle: Wake - Holly Ridge
- High: Wake - Holly Springs
Source: Doorify MLS. This data may not be complete. We recommend contacting the local school district to confirm school assignments for this home.
Get a cash offer in 3 minutes
Find out how much your home could sell for in as little as 3 minutes with a no-obligation cash offer.
Estimated market value
$473,000
Get a cash offer in 3 minutes
Find out how much your home could sell for in as little as 3 minutes with a no-obligation cash offer.
Estimated market value
$473,000


