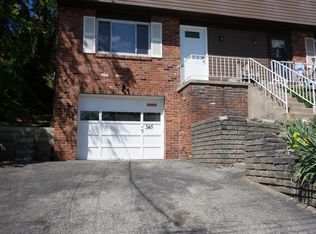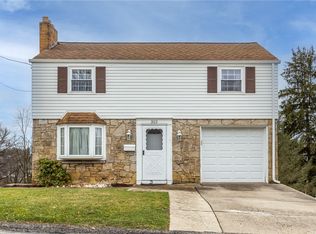Sold for $225,000
$225,000
224 Dailey Rd, Pittsburgh, PA 15227
3beds
1,790sqft
Farm, Single Family Residence
Built in 1932
-- sqft lot
$250,200 Zestimate®
$126/sqft
$1,895 Estimated rent
Home value
$250,200
$235,000 - $265,000
$1,895/mo
Zestimate® history
Loading...
Owner options
Explore your selling options
What's special
224 Dailey has plenty of space inside and out! Wonderful curb appeal with a welcoming front porch featuring new roof & gutters, freshly painted fence, and large double wide concrete driveway. On the main level of the home you will find rich hardwood floors, high ceilings, exposed brick, living room with wood burning stove and brick hearth, and a separate dining room. The kitchen has plenty of workspace and features granite counters, butcher block island, a breakfast bar, and is open to the family room. Adjacent to the kitchen is a mudroom with exterior door leading to plenty of green space all around, a rare find in the neighborhood! The upper level features a master suite with dual closets and bath with fiberglass tub/shower, updated vanity, and tile floors. Two additional bedrooms and a hall bath with tiled shower. Outside you'll find a partially fenced yard with fire pit area, treelined hillside for privacy and a shed too!
Zillow last checked: 8 hours ago
Listing updated: July 21, 2023 at 11:40am
Listed by:
Heather Greenwald 412-262-5500,
HOWARD HANNA REAL ESTATE SERVICES
Bought with:
Jaime Smith
BERKSHIRE HATHAWAY THE PREFERRED REALTY
Source: WPMLS,MLS#: 1608496 Originating MLS: West Penn Multi-List
Originating MLS: West Penn Multi-List
Facts & features
Interior
Bedrooms & bathrooms
- Bedrooms: 3
- Bathrooms: 2
- Full bathrooms: 2
Primary bedroom
- Level: Upper
- Dimensions: 20x14
Bedroom 2
- Level: Upper
- Dimensions: 13x14
Bedroom 3
- Level: Upper
- Dimensions: 13x10
Dining room
- Level: Main
- Dimensions: 10x13
Family room
- Level: Main
- Dimensions: 13x14
Kitchen
- Level: Main
- Dimensions: 13x14
Living room
- Level: Main
- Dimensions: 12x14
Heating
- Forced Air, Gas
Cooling
- Central Air
Features
- Flooring: Carpet, Ceramic Tile, Hardwood
- Basement: Walk-Out Access
- Number of fireplaces: 1
- Fireplace features: Wood Burning
Interior area
- Total structure area: 1,790
- Total interior livable area: 1,790 sqft
Property
Parking
- Parking features: Off Street
Features
- Levels: Two
- Stories: 2
- Pool features: None
Lot
- Dimensions: 119 x 157 x 137 x 120
Details
- Parcel number: 0188D00168000000
Construction
Type & style
- Home type: SingleFamily
- Architectural style: Farmhouse,Two Story
- Property subtype: Farm, Single Family Residence
Materials
- Brick
- Roof: Asphalt
Condition
- Resale
- Year built: 1932
Utilities & green energy
- Sewer: Public Sewer
- Water: Public
Community & neighborhood
Community
- Community features: Public Transportation
Location
- Region: Pittsburgh
Price history
| Date | Event | Price |
|---|---|---|
| 7/20/2023 | Sold | $225,000+12.6%$126/sqft |
Source: | ||
| 6/5/2023 | Contingent | $199,900$112/sqft |
Source: | ||
| 6/1/2023 | Listed for sale | $199,900+29%$112/sqft |
Source: | ||
| 7/27/2016 | Sold | $155,000+0.1%$87/sqft |
Source: | ||
| 6/15/2016 | Pending sale | $154,887$87/sqft |
Source: RE/MAX ADVANCED REALTORS #1065902 Report a problem | ||
Public tax history
| Year | Property taxes | Tax assessment |
|---|---|---|
| 2025 | $7,294 +3.6% | $135,000 |
| 2024 | $7,040 +1172.1% | $135,000 +15.4% |
| 2023 | $553 | $117,000 |
Find assessor info on the county website
Neighborhood: 15227
Nearby schools
GreatSchools rating
- 5/10Moore SchoolGrades: K-5Distance: 0.4 mi
- 7/10Brentwood Middle SchoolGrades: 6-8Distance: 0.2 mi
- 5/10Brentwood Senior High SchoolGrades: 9-12Distance: 0.2 mi
Schools provided by the listing agent
- District: Brentwood Borough
Source: WPMLS. This data may not be complete. We recommend contacting the local school district to confirm school assignments for this home.
Get pre-qualified for a loan
At Zillow Home Loans, we can pre-qualify you in as little as 5 minutes with no impact to your credit score.An equal housing lender. NMLS #10287.

