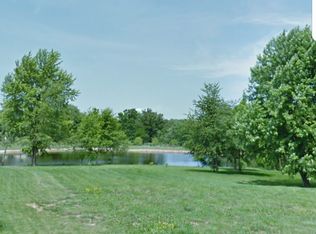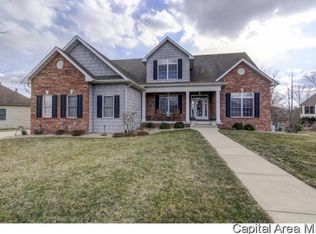Impressive Moughan-Built Craftsman Ranch in Park Forest Place in Rochester! Must see to Appreciate all this home has to offer for your family! The Kitchen is a chefs dream with prep space, island with room for 6 barstools and walk-in pantry. Stay organized with custom built-ins throughout the home even in the oversized garage! Walkout lower level boasts 2 large gathering rooms with amazing views of the pond, 2nd custom kitchen/bar area, 3 additional bedrooms, craft/hobby room, a full and half bath. Covered patio and Pergola. Irrigation system. View the virtual tour online for the full walk-through experience or schedule a showing today!
This property is off market, which means it's not currently listed for sale or rent on Zillow. This may be different from what's available on other websites or public sources.


