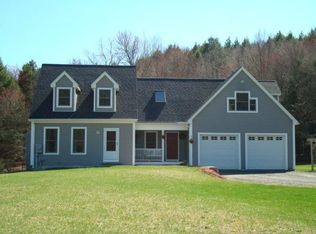Move right in to this well maintained home built in 2004. First floor offers, nicely appointed entry way &closet, livingrm with propane fireplace, cherry flooring, dining room with sliders to back deck and above ground pool (5 yrs old). Open concept kitchen with granite counter tops & solid maple cabinets all appliances to remain propane stove, ample storage, tile floor. Natural light throughout. Half bath with storage, den, tv room or office space first floor wall to wall carpet & chair rail. Second floor offers three bedrooms, full bath & a master bath cherry vanity, walk in closet in master, new carpet & paint in master. Basement offers a finished basement with mahogany bar, craft room, bonus finished room, laundry & utility room. Sep. heating zone. Buderus propane furnace. 200 amp cb service with back up generator hook up. Paved driveway, landscaped yard, 2 additional storage shreds to remain for pool & out door equipment. This house has it all. Move in condition. Many extras.
This property is off market, which means it's not currently listed for sale or rent on Zillow. This may be different from what's available on other websites or public sources.
