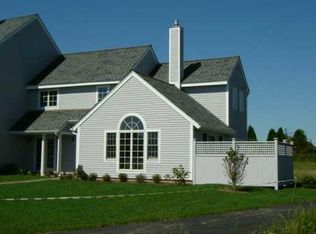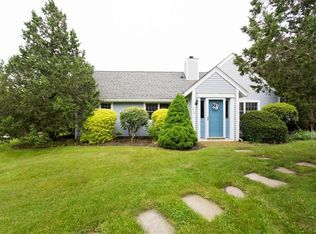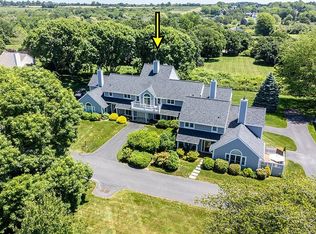Sold for $580,000 on 06/27/25
$580,000
224 Corey Ln, Middletown, RI 02842
2beds
1,400sqft
Townhouse
Built in 1986
-- sqft lot
$580,300 Zestimate®
$414/sqft
$3,180 Estimated rent
Home value
$580,300
$482,000 - $702,000
$3,180/mo
Zestimate® history
Loading...
Owner options
Explore your selling options
What's special
Whitehall Farm Condominium Association is an owner-managed,65-acre residential condominium complex comprised of 120 cluster homes located near Middletown's Sachuest Beaches. In 2021 major structural work to replace all roofs, all siding, all trim, and install water resistant barriers to all 120 units began and was completed in 2022. This unit also replaced the doors and windows, upgraded the fireplace to natural gas, and added central air conditioning during this renovation. This 2-bedroom 2.5-bathroom townhouse gives the illusion of an end unit as it has accessible patio space on the East, South, and West sides and it is perfectly situated among beautiful trees and spacious grounds with a vaulted ceiling, a gas fireplace, and lots of natural light in the living room. There is ample closet space, in unit laundry, and an attached one car garage with your driveway parking for an additional car or two. Close to some of RI's nicest beaches and plenty of great restaurants and shopping in historical Newport. Enjoy it as a year-round residence or seasonal retreat!
Zillow last checked: 8 hours ago
Listing updated: June 27, 2025 at 12:44pm
Listed by:
Peter Roberts 401-255-8877,
Re/Max Flagship, Inc.
Bought with:
Tracy Freese, RES.0046811
Coldwell Banker Realty
Source: StateWide MLS RI,MLS#: 1379100
Facts & features
Interior
Bedrooms & bathrooms
- Bedrooms: 2
- Bathrooms: 3
- Full bathrooms: 2
- 1/2 bathrooms: 1
Primary bedroom
- Features: Ceiling Height 7 to 9 ft
- Level: Second
Bedroom
- Features: Ceiling Height 7 to 9 ft
- Level: Second
Bathroom
- Features: Ceiling Height 7 to 9 ft
- Level: First
Bathroom
- Features: Ceiling Height 7 to 9 ft
- Level: Second
Bathroom
- Features: Ceiling Height 7 to 9 ft
- Level: Second
Dining room
- Features: Ceiling Height 7 to 9 ft
- Level: First
Kitchen
- Features: Ceiling Height 7 to 9 ft
- Level: First
Living room
- Features: High Ceilings
- Level: First
Heating
- Natural Gas, Forced Air
Cooling
- Central Air
Appliances
- Included: Dishwasher, Dryer, Disposal, Microwave, Oven/Range, Refrigerator, Washer
- Laundry: In Unit
Features
- Wall (Dry Wall), Cathedral Ceiling(s), Stairs, Plumbing (Mixed), Insulation (Unknown), Ceiling Fan(s)
- Flooring: Ceramic Tile, Hardwood, Vinyl, Carpet
- Basement: None
- Number of fireplaces: 1
- Fireplace features: Brick, Gas
Interior area
- Total structure area: 1,400
- Total interior livable area: 1,400 sqft
- Finished area above ground: 1,400
- Finished area below ground: 0
Property
Parking
- Total spaces: 3
- Parking features: Attached, Garage Door Opener, Integral, Assigned, Driveway
- Attached garage spaces: 1
- Has uncovered spaces: Yes
Features
- Stories: 2
- Entry location: First Floor Access,Private Entry
- Patio & porch: Patio, Porch
Lot
- Features: Paved
Details
- Parcel number: MIDDM0120B00L28224
- Zoning: R40
- Special conditions: Conventional/Market Value
Construction
Type & style
- Home type: Townhouse
- Property subtype: Townhouse
Materials
- Dry Wall, Clapboard
- Foundation: Concrete Perimeter
Condition
- New construction: No
- Year built: 1986
Utilities & green energy
- Electric: 100 Amp Service
- Sewer: Public Sewer
- Water: Municipal
- Utilities for property: Underground Utilities, Sewer Connected, Water Connected
Community & neighborhood
Community
- Community features: Near Public Transport, Golf, Highway Access, Hospital, Marina, Private School, Public School, Recreational Facilities, Restaurants, Schools, Near Shopping, Near Swimming, Tennis
Location
- Region: Middletown
- Subdivision: Green End/Berkeley/Paradise
HOA & financial
HOA
- Has HOA: No
- HOA fee: $740 monthly
Price history
| Date | Event | Price |
|---|---|---|
| 6/27/2025 | Sold | $580,000-0.7%$414/sqft |
Source: | ||
| 5/23/2025 | Pending sale | $584,000$417/sqft |
Source: | ||
| 5/16/2025 | Contingent | $584,000$417/sqft |
Source: | ||
| 5/12/2025 | Price change | $584,000-1.7%$417/sqft |
Source: | ||
| 3/24/2025 | Price change | $594,000-0.8%$424/sqft |
Source: | ||
Public tax history
| Year | Property taxes | Tax assessment |
|---|---|---|
| 2025 | $4,976 | $441,900 |
| 2024 | $4,976 +30.5% | $441,900 +39.3% |
| 2023 | $3,814 | $317,300 |
Find assessor info on the county website
Neighborhood: 02842
Nearby schools
GreatSchools rating
- 5/10Joseph Gaudet AcademyGrades: 4-5Distance: 0.6 mi
- 8/10Joseph H. Gaudet SchoolGrades: 6-8Distance: 0.6 mi
- 5/10Middletown High SchoolGrades: 9-12Distance: 0.9 mi

Get pre-qualified for a loan
At Zillow Home Loans, we can pre-qualify you in as little as 5 minutes with no impact to your credit score.An equal housing lender. NMLS #10287.
Sell for more on Zillow
Get a free Zillow Showcase℠ listing and you could sell for .
$580,300
2% more+ $11,606
With Zillow Showcase(estimated)
$591,906

