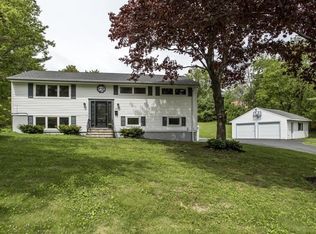Closed
$335,000
224 Cook Street, Auburn, ME 04210
3beds
1,254sqft
Single Family Residence
Built in 1920
0.44 Acres Lot
$359,000 Zestimate®
$267/sqft
$2,059 Estimated rent
Home value
$359,000
$341,000 - $377,000
$2,059/mo
Zestimate® history
Loading...
Owner options
Explore your selling options
What's special
Come check out this charming and cozy home nestled in a quiet neighborhood walking distance to Sherwood Heights and close to all amenities. Move-in ready, one-floor living, high ceilings, lots of character, and bright & natural lighting throughout. Open concept living room and formal dining room with built-ins. Grand kitchen with granite countertops, maple cupboards with ample storage, top of the line stainless steel appliances, and eat-in kitchen. Three bedrooms, a full bathroom, and a private laundry room. Full, dry basement with extra storage, a utility area and sink, a half bath, and an exterior area with double doors for extra storage needs. Large, private, and beautiful fenced-in yard perfect for all your outdoor needs, two pads for an additional shed and/or fit pit, and a shed for even more storage. Paved driveway with extra parking in front. Front and side decks perfect for entertaining or enjoying your morning coffee or relaxation after a long day. Don't miss your opportunity to own this beauty!
Zillow last checked: 8 hours ago
Listing updated: January 14, 2025 at 07:04pm
Listed by:
The Dot Fernald Team, Inc.
Bought with:
Landing Real Estate
Source: Maine Listings,MLS#: 1560350
Facts & features
Interior
Bedrooms & bathrooms
- Bedrooms: 3
- Bathrooms: 2
- Full bathrooms: 1
- 1/2 bathrooms: 1
Bedroom 1
- Level: First
- Area: 112.7 Square Feet
- Dimensions: 11.5 x 9.8
Bedroom 2
- Level: First
- Area: 110.2 Square Feet
- Dimensions: 11.6 x 9.5
Bedroom 3
- Level: First
- Area: 104.76 Square Feet
- Dimensions: 11.5 x 9.11
Dining room
- Features: Built-in Features, Formal
- Level: First
- Area: 159.3 Square Feet
- Dimensions: 13.5 x 11.8
Kitchen
- Features: Eat-in Kitchen, Pantry
- Level: First
- Area: 220.9 Square Feet
- Dimensions: 23.5 x 9.4
Laundry
- Level: First
- Area: 73.03 Square Feet
- Dimensions: 10.9 x 6.7
Living room
- Level: First
- Area: 159.3 Square Feet
- Dimensions: 13.5 x 11.8
Heating
- Forced Air, Hot Water, Radiator
Cooling
- None
Appliances
- Included: Dishwasher, Microwave, Electric Range, Refrigerator
Features
- 1st Floor Bedroom, One-Floor Living, Pantry
- Flooring: Tile, Vinyl, Wood
- Basement: Interior Entry,Full,Sump Pump,Unfinished
- Has fireplace: No
Interior area
- Total structure area: 1,254
- Total interior livable area: 1,254 sqft
- Finished area above ground: 1,254
- Finished area below ground: 0
Property
Parking
- Parking features: Paved, 5 - 10 Spaces, On Site, Off Street
Features
- Patio & porch: Deck
Lot
- Size: 0.44 Acres
- Features: City Lot, Near Shopping, Neighborhood, Level, Open Lot, Landscaped
Details
- Additional structures: Shed(s)
- Parcel number: AUBNM201L039
- Zoning: Residential
Construction
Type & style
- Home type: SingleFamily
- Architectural style: Ranch
- Property subtype: Single Family Residence
Materials
- Wood Frame, Vinyl Siding
- Foundation: Block
- Roof: Pitched,Shingle
Condition
- Year built: 1920
Utilities & green energy
- Electric: Circuit Breakers
- Sewer: Public Sewer
- Water: Public
- Utilities for property: Utilities On
Community & neighborhood
Location
- Region: Auburn
Other
Other facts
- Road surface type: Paved
Price history
| Date | Event | Price |
|---|---|---|
| 6/30/2023 | Sold | $335,000+17.5%$267/sqft |
Source: | ||
| 6/1/2023 | Pending sale | $285,000$227/sqft |
Source: | ||
| 5/27/2023 | Listed for sale | $285,000$227/sqft |
Source: | ||
Public tax history
| Year | Property taxes | Tax assessment |
|---|---|---|
| 2024 | $3,242 +10% | $145,700 +12.4% |
| 2023 | $2,948 +0.4% | $129,600 +0.4% |
| 2022 | $2,937 +14.6% | $129,100 +20% |
Find assessor info on the county website
Neighborhood: 04210
Nearby schools
GreatSchools rating
- 2/10Sherwood Heights Elementary SchoolGrades: PK-6Distance: 0.1 mi
- 4/10Auburn Middle SchoolGrades: 7-8Distance: 1.8 mi
- 4/10Edward Little High SchoolGrades: 9-12Distance: 1.2 mi

Get pre-qualified for a loan
At Zillow Home Loans, we can pre-qualify you in as little as 5 minutes with no impact to your credit score.An equal housing lender. NMLS #10287.
Sell for more on Zillow
Get a free Zillow Showcase℠ listing and you could sell for .
$359,000
2% more+ $7,180
With Zillow Showcase(estimated)
$366,180