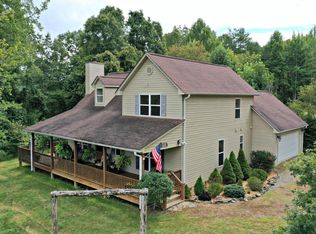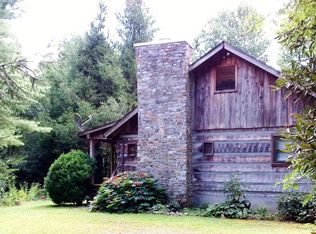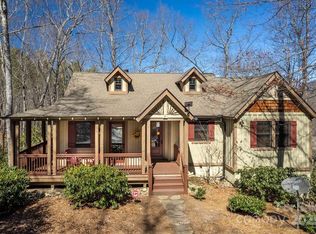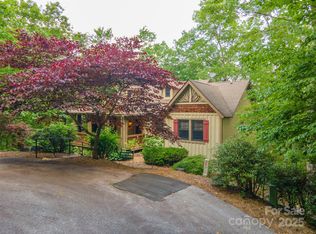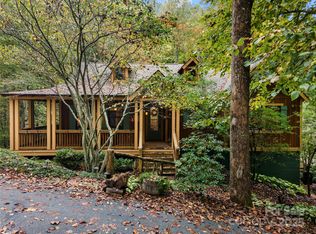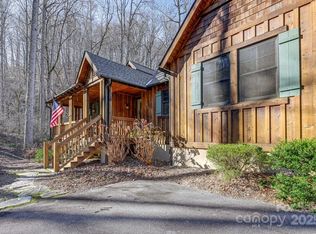Are you the mountain lover that does not want the typical log cabin? Come see this more traditional style home nestled in the forest just minutes from 4 smaller lakes, called the 4 Hidden Gems! Enjoy the serenity of the forest with birds chirping, feel the breeze, and become one with nature on the wrap-around porches. Newly renovated kitchen with upgraded appliances, center pre-distressed Butcher Block island, and breakfast nook with Bay window, large living area, and traditional dining room. Large primary ensuite and other bedrooms upstairs, perfect for the growing family. Downstairs are the original hardwood floors, upstairs, floors were replaced with LVP. Enjoy the wrap-around covered porch with built-in gazebo. A beautiful fire pit with a FLAT yard for entertaining or for the kids to play. Restaurants, breweries, shopping, and much more in either direction to Cashiers or Sylva. Don't miss this opportunity to live in complete privacy in the NC Mountains!
Active
Price cut: $20K (9/19)
$499,900
224 Concord Ln, Tuckasegee, NC 28783
3beds
1,696sqft
Est.:
Single Family Residence
Built in 2007
1.24 Acres Lot
$-- Zestimate®
$295/sqft
$-- HOA
What's special
Flat yardBuilt-in gazeboWrap-around covered porchWrap-around porchesOriginal hardwood floorsNestled in the forestLarge primary ensuite
- 231 days |
- 209 |
- 13 |
Zillow last checked: 8 hours ago
Listing updated: November 04, 2025 at 08:56am
Listing Provided by:
Bernard Gilchrist brgrealestate@gmail.com,
Sundog Realty, Inc.
Source: Canopy MLS as distributed by MLS GRID,MLS#: 4251097
Tour with a local agent
Facts & features
Interior
Bedrooms & bathrooms
- Bedrooms: 3
- Bathrooms: 3
- Full bathrooms: 2
- 1/2 bathrooms: 1
Primary bedroom
- Level: Upper
Bedroom s
- Level: Upper
Bedroom s
- Level: Upper
Bathroom half
- Level: Main
Bathroom full
- Level: Upper
Bathroom full
- Level: Upper
Dining room
- Level: Main
Kitchen
- Level: Main
Laundry
- Level: Main
Living room
- Level: Main
Heating
- Central, Electric, Heat Pump, Propane
Cooling
- Central Air, Electric, Zoned
Appliances
- Included: Dishwasher, Exhaust Fan, Gas Cooktop, Gas Oven, Gas Range, Microwave, Refrigerator
- Laundry: Laundry Room, Main Level
Features
- Kitchen Island
- Flooring: Tile, Vinyl, Wood
- Doors: French Doors, Insulated Door(s)
- Windows: Insulated Windows
- Has basement: No
- Fireplace features: Gas, Gas Log
Interior area
- Total structure area: 1,696
- Total interior livable area: 1,696 sqft
- Finished area above ground: 1,696
- Finished area below ground: 0
Property
Parking
- Total spaces: 2
- Parking features: Driveway, Attached Garage, Garage Faces Front, Garage on Main Level
- Attached garage spaces: 2
- Has uncovered spaces: Yes
Features
- Levels: One and One Half
- Stories: 1.5
- Patio & porch: Covered, Wrap Around
- Exterior features: Fire Pit
- Has view: Yes
- View description: Mountain(s), Winter
Lot
- Size: 1.24 Acres
- Features: Cleared, Private, Rolling Slope, Sloped, Views, Wooded
Details
- Parcel number: 7597264150
- Zoning: Resident
- Special conditions: Standard
Construction
Type & style
- Home type: SingleFamily
- Architectural style: Traditional
- Property subtype: Single Family Residence
Materials
- Hardboard Siding
- Foundation: Crawl Space
- Roof: Composition,Metal
Condition
- New construction: No
- Year built: 2007
Utilities & green energy
- Sewer: Septic Installed
- Water: Shared Well
- Utilities for property: Electricity Connected, Propane
Community & HOA
Community
- Features: None
- Subdivision: None
Location
- Region: Tuckasegee
- Elevation: 3000 Feet
Financial & listing details
- Price per square foot: $295/sqft
- Tax assessed value: $482,129
- Annual tax amount: $1,213
- Date on market: 4/24/2025
- Cumulative days on market: 231 days
- Listing terms: Cash,Conventional
- Electric utility on property: Yes
- Road surface type: Gravel
Estimated market value
Not available
Estimated sales range
Not available
Not available
Price history
Price history
| Date | Event | Price |
|---|---|---|
| 9/19/2025 | Price change | $479,900-4%$283/sqft |
Source: Carolina Smokies MLS #26040674 Report a problem | ||
| 7/9/2025 | Price change | $499,900-2.9%$295/sqft |
Source: Carolina Smokies MLS #26040674 Report a problem | ||
| 6/4/2025 | Price change | $514,900-1.9%$304/sqft |
Source: Carolina Smokies MLS #26040674 Report a problem | ||
| 5/14/2025 | Price change | $524,900-2.8%$309/sqft |
Source: Carolina Smokies MLS #26040674 Report a problem | ||
| 4/23/2025 | Listed for sale | $539,900+0.9%$318/sqft |
Source: Carolina Smokies MLS #26040674 Report a problem | ||
Public tax history
Public tax history
| Year | Property taxes | Tax assessment |
|---|---|---|
| 2024 | $1,213 | $286,370 |
| 2023 | $1,213 | $286,370 |
| 2022 | $1,213 +7.6% | $286,370 |
Find assessor info on the county website
BuyAbility℠ payment
Est. payment
$2,728/mo
Principal & interest
$2399
Home insurance
$175
Property taxes
$154
Climate risks
Neighborhood: 28783
Nearby schools
GreatSchools rating
- 2/10Cullowhee Valley SchoolGrades: PK-8Distance: 7.8 mi
- 5/10Smoky Mountain HighGrades: 9-12Distance: 10.5 mi
- 7/10Jackson Co Early CollegeGrades: 9-12Distance: 10.6 mi
Schools provided by the listing agent
- Elementary: Cullowhee Valley
- Middle: Cullowhee Valley
- High: Smoky Mountain
Source: Canopy MLS as distributed by MLS GRID. This data may not be complete. We recommend contacting the local school district to confirm school assignments for this home.
- Loading
- Loading
